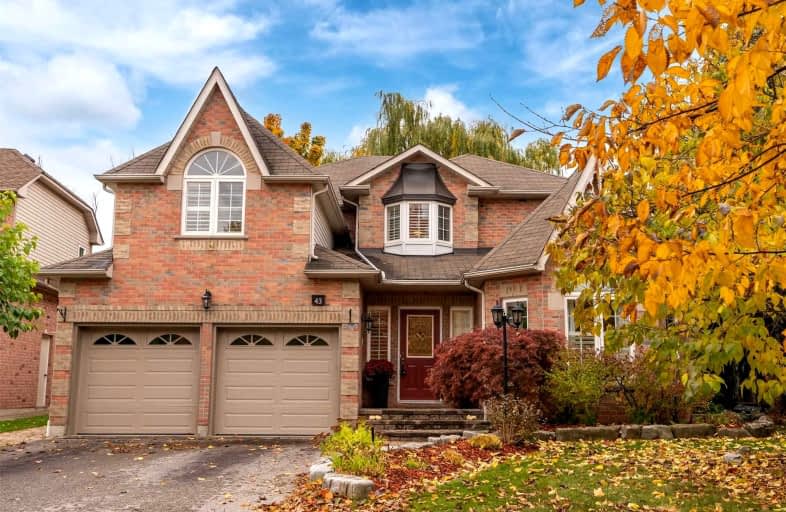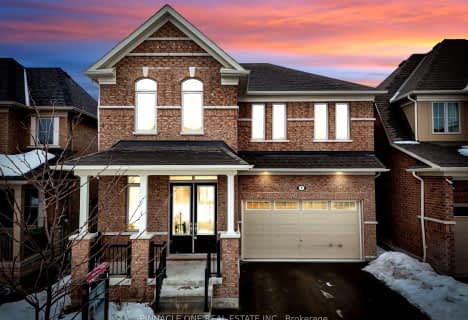
All Saints Elementary Catholic School
Elementary: Catholic
2.10 km
Earl A Fairman Public School
Elementary: Public
1.29 km
St John the Evangelist Catholic School
Elementary: Catholic
0.77 km
St Marguerite d'Youville Catholic School
Elementary: Catholic
1.16 km
West Lynde Public School
Elementary: Public
1.08 km
Colonel J E Farewell Public School
Elementary: Public
1.17 km
ÉSC Saint-Charles-Garnier
Secondary: Catholic
4.60 km
Henry Street High School
Secondary: Public
1.66 km
All Saints Catholic Secondary School
Secondary: Catholic
2.04 km
Anderson Collegiate and Vocational Institute
Secondary: Public
3.42 km
Father Leo J Austin Catholic Secondary School
Secondary: Catholic
4.47 km
Donald A Wilson Secondary School
Secondary: Public
1.84 km
-
Jeffery Park
Whitby ON 0.35km -
Jeffery Off Leash Dog Park
Whitby ON 1.56km -
Whitby Soccer Dome
Whitby ON 1.7km
-
Scotiabank
601 Victoria St W (Whitby Shores Shoppjng Centre), Whitby ON L1N 0E4 2.5km -
RBC Royal Bank
714 Rossland Rd E (Garden), Whitby ON L1N 9L3 3.38km -
RBC Royal Bank
480 Taunton Rd E (Baldwin), Whitby ON L1N 5R5 4.46km














