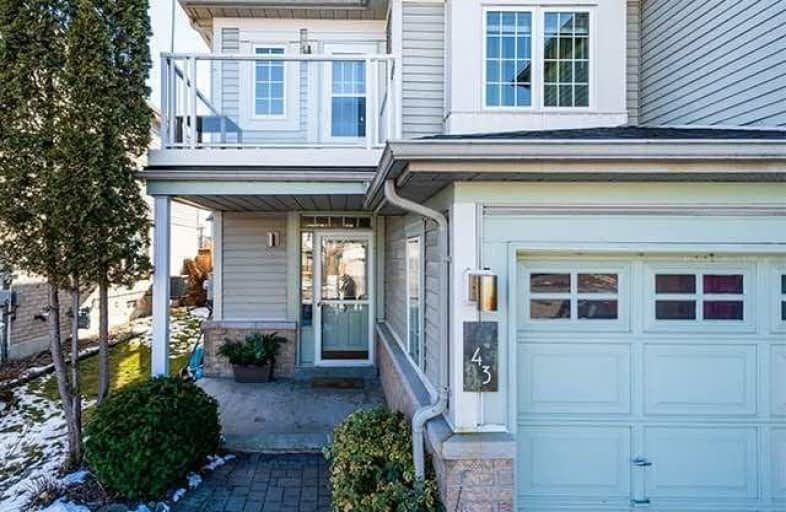
Video Tour

Earl A Fairman Public School
Elementary: Public
3.38 km
St John the Evangelist Catholic School
Elementary: Catholic
2.80 km
St Marguerite d'Youville Catholic School
Elementary: Catholic
2.04 km
West Lynde Public School
Elementary: Public
2.16 km
Sir William Stephenson Public School
Elementary: Public
2.42 km
Whitby Shores P.S. Public School
Elementary: Public
0.37 km
Henry Street High School
Secondary: Public
2.28 km
All Saints Catholic Secondary School
Secondary: Catholic
4.73 km
Anderson Collegiate and Vocational Institute
Secondary: Public
4.48 km
Father Leo J Austin Catholic Secondary School
Secondary: Catholic
6.65 km
Donald A Wilson Secondary School
Secondary: Public
4.53 km
Ajax High School
Secondary: Public
4.88 km


