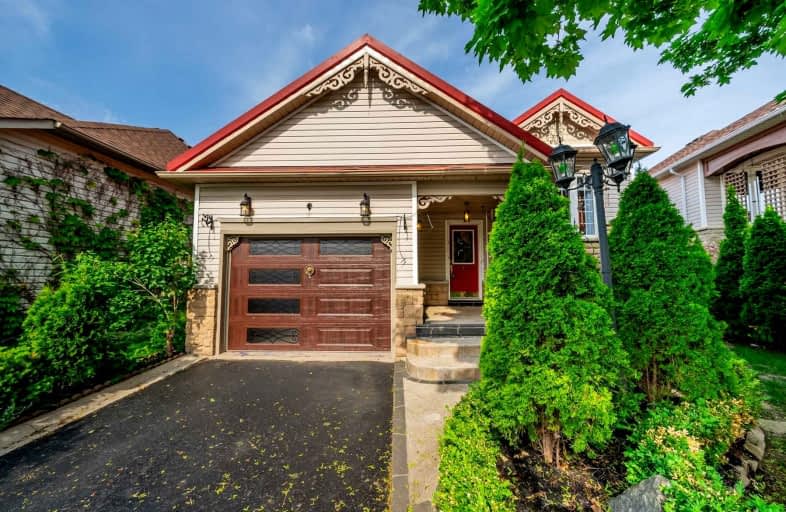Note: Property is not currently for sale or for rent.

-
Type: Detached
-
Style: Bungalow-Raised
-
Lot Size: 40.98 x 113.17 Feet
-
Age: No Data
-
Taxes: $5,109 per year
-
Days on Site: 5 Days
-
Added: Jul 08, 2022 (5 days on market)
-
Updated:
-
Last Checked: 2 months ago
-
MLS®#: E5690328
-
Listed By: Tanya tierney team realty inc., brokerage
Immaculate One Owner, Raised Bungalow Built By Fernbrook Homes! This Gorgeous 'Melody' Model Is Nestled In A Highly Sought After Brooklin Family Community & Features A Sun Filled Open Concept Main Floor Plan Boasting A Great Size Living Room With Front Garden Views & Hardwood Flooring. The Generous Kitchen Offers A Convenient Breakfast Bar, Backsplash, Ample Counter & Cupboard Space & Ceramic Floor Carried Through To The Huge Dining Room With Many Panoramic Backyard Views & Garden Door Walk-Out To The Private Patio Oasis! 2 Main Floor Bedrooms Including The Primary Retreat With Walk-In Closet & Hardwood Floors. Room To Grow In The Fully Finished Look Out Basement Complete With Awesome Above Grade Windows, Large Rec Room, 4Pc Bath & 2 Additional Bedrooms! Nestled Steps To Demand Schools, Parks, Downtown Shops & Easy Highway 407/412 Access For Commuters!
Extras
Updates Include Maintenance Free Steel Roof 2017, Central Air 2021, Garage Door 2020, Central Vac & Equipment, Garage Door Opener With Remotes, Fridge & Stove 2021, Full Irrigation/Sprinkler System, Lush Gardens & More!
Property Details
Facts for 43 Ault Crescent, Whitby
Status
Days on Market: 5
Last Status: Sold
Sold Date: Jul 13, 2022
Closed Date: Aug 15, 2022
Expiry Date: Sep 06, 2022
Sold Price: $815,500
Unavailable Date: Jul 13, 2022
Input Date: Jul 08, 2022
Prior LSC: Listing with no contract changes
Property
Status: Sale
Property Type: Detached
Style: Bungalow-Raised
Area: Whitby
Community: Brooklin
Availability Date: Immed/Tba
Inside
Bedrooms: 2
Bedrooms Plus: 2
Bathrooms: 2
Kitchens: 1
Rooms: 5
Den/Family Room: No
Air Conditioning: Central Air
Fireplace: No
Laundry Level: Lower
Central Vacuum: Y
Washrooms: 2
Utilities
Electricity: Yes
Gas: Yes
Cable: Available
Telephone: Available
Building
Basement: Finished
Basement 2: Full
Heat Type: Forced Air
Heat Source: Gas
Exterior: Stone
Exterior: Vinyl Siding
Elevator: N
Water Supply: Municipal
Special Designation: Unknown
Retirement: N
Parking
Driveway: Private
Garage Spaces: 1
Garage Type: Attached
Covered Parking Spaces: 2
Total Parking Spaces: 3
Fees
Tax Year: 2021
Tax Legal Description: Lot 106, Plan 40M2061, Whitby, Regional **
Taxes: $5,109
Highlights
Feature: Fenced Yard
Feature: Golf
Feature: Park
Feature: Public Transit
Feature: Rec Centre
Feature: School
Land
Cross Street: Carnwith Dr W & Ashb
Municipality District: Whitby
Fronting On: East
Pool: None
Sewer: Sewers
Lot Depth: 113.17 Feet
Lot Frontage: 40.98 Feet
Lot Irregularities: Irregular - 105.55, 2
Acres: < .50
Zoning: Residential
Additional Media
- Virtual Tour: https://maddoxmedia.ca/43-ault-crescent/
Rooms
Room details for 43 Ault Crescent, Whitby
| Type | Dimensions | Description |
|---|---|---|
| Living Main | 3.19 x 5.88 | Open Concept, O/Looks Frontyard, Hardwood Floor |
| Kitchen Main | 3.19 x 3.70 | Backsplash, Breakfast Bar, Ceramic Floor |
| Dining Main | 3.78 x 4.10 | W/O To Patio, O/Looks Backyard, Ceramic Floor |
| Prim Bdrm Main | 3.20 x 3.96 | W/I Closet, O/Looks Backyard, Hardwood Floor |
| 2nd Br Main | 2.77 x 2.92 | Closet, O/Looks Backyard, Hardwood Floor |
| Rec Bsmt | 3.25 x 5.62 | Above Grade Window, Open Concept, Laminate |
| Br Bsmt | 2.98 x 3.02 | Above Grade Window, Closet, Laminate |
| Br Bsmt | 3.06 x 4.28 | Above Grade Window, Laundry Sink, Laminate |
| XXXXXXXX | XXX XX, XXXX |
XXXX XXX XXXX |
$XXX,XXX |
| XXX XX, XXXX |
XXXXXX XXX XXXX |
$XXX,XXX | |
| XXXXXXXX | XXX XX, XXXX |
XXXXXXX XXX XXXX |
|
| XXX XX, XXXX |
XXXXXX XXX XXXX |
$XXX,XXX |
| XXXXXXXX XXXX | XXX XX, XXXX | $815,500 XXX XXXX |
| XXXXXXXX XXXXXX | XXX XX, XXXX | $799,900 XXX XXXX |
| XXXXXXXX XXXXXXX | XXX XX, XXXX | XXX XXXX |
| XXXXXXXX XXXXXX | XXX XX, XXXX | $899,900 XXX XXXX |

St Leo Catholic School
Elementary: CatholicMeadowcrest Public School
Elementary: PublicSt Bridget Catholic School
Elementary: CatholicWinchester Public School
Elementary: PublicBrooklin Village Public School
Elementary: PublicChris Hadfield P.S. (Elementary)
Elementary: PublicÉSC Saint-Charles-Garnier
Secondary: CatholicBrooklin High School
Secondary: PublicAll Saints Catholic Secondary School
Secondary: CatholicFather Leo J Austin Catholic Secondary School
Secondary: CatholicDonald A Wilson Secondary School
Secondary: PublicSinclair Secondary School
Secondary: Public


