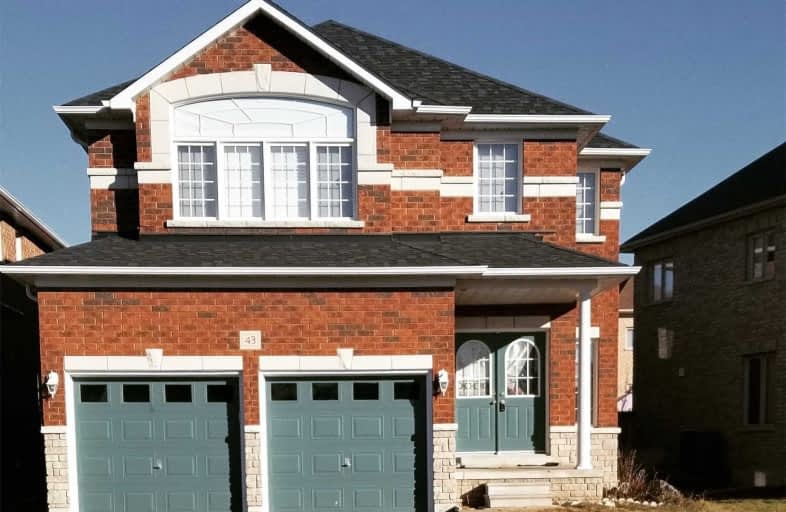Removed on Feb 11, 2019
Note: Property is not currently for sale or for rent.

-
Type: Detached
-
Style: 2-Storey
-
Lot Size: 39.54 x 109.8 Feet
-
Age: No Data
-
Taxes: $5,891 per year
-
Days on Site: 28 Days
-
Added: Jan 14, 2019 (4 weeks on market)
-
Updated:
-
Last Checked: 3 months ago
-
MLS®#: E4336763
-
Listed By: Homelife/future realty inc., brokerage
Welcome To 43 Bridlewood Blvd Absolutely Stunning 4 Bedroom Detached All Brick Home In Rolling. Acres Main Floor Laundry, Double Car Garage Access To Home! Minutes To Schools,Park,Golf,Shopping, Transit And 407/401!** Don't Miss This Excellent Opportunity**
Extras
Fridge,Stove,B/I Dishwasher,Washer & Dryer,All Elf's,All Window Coverings & Gdo With Remotes.
Property Details
Facts for 43 Bridlewood Boulevard, Whitby
Status
Days on Market: 28
Last Status: Terminated
Sold Date: Jan 01, 0001
Closed Date: Jan 01, 0001
Expiry Date: Apr 14, 2019
Unavailable Date: Feb 11, 2019
Input Date: Jan 14, 2019
Property
Status: Sale
Property Type: Detached
Style: 2-Storey
Area: Whitby
Community: Rolling Acres
Availability Date: T.B.A
Inside
Bedrooms: 4
Bathrooms: 3
Kitchens: 1
Rooms: 8
Den/Family Room: Yes
Air Conditioning: Central Air
Fireplace: Yes
Central Vacuum: N
Washrooms: 3
Building
Basement: Full
Heat Type: Forced Air
Heat Source: Gas
Exterior: Brick
Water Supply Type: Lake/River
Water Supply: Municipal
Special Designation: Unknown
Retirement: Y
Parking
Driveway: Private
Garage Spaces: 2
Garage Type: Attached
Covered Parking Spaces: 2
Fees
Tax Year: 2018
Tax Legal Description: Lot 17, Plan 40M2092
Taxes: $5,891
Highlights
Feature: Hospital
Feature: Library
Feature: Park
Feature: Public Transit
Feature: School
Land
Cross Street: Garrard & Taunton
Municipality District: Whitby
Fronting On: East
Pool: None
Sewer: Sewers
Lot Depth: 109.8 Feet
Lot Frontage: 39.54 Feet
Acres: < .50
Zoning: Residential
Farm: Other
Waterfront: None
Rooms
Room details for 43 Bridlewood Boulevard, Whitby
| Type | Dimensions | Description |
|---|---|---|
| Kitchen Main | 3.45 x 4.96 | Custom Backsplash, Breakfast Area |
| Breakfast Main | 3.55 x 3.65 | Eat-In Kitchen, Double Doors, W/O To Deck |
| Dining Main | 3.91 x 3.65 | Coffered Ceiling, Pot Lights, Hardwood Floor |
| Family Main | 4.06 x 4.77 | Gas Fireplace, Cathedral Ceiling, French Doors |
| Living Main | 4.57 x 3.31 | O/Looks Frontyard, Double Doors, Hardwood Floor |
| Master 2nd | 4.57 x 7.23 | Hardwood Floor, W/I Closet, 4 Pc Ensuite |
| 2nd Br 2nd | 4.01 x 3.88 | Hardwood Floor, W/I Closet, Window |
| 3rd Br 2nd | 3.64 x 4.44 | Hardwood Floor, Double Closet, Window |
| 4th Br 2nd | 3.80 x 3.42 | Hardwood Floor, Double Closet, Window |
| XXXXXXXX | XXX XX, XXXX |
XXXX XXX XXXX |
$XXX,XXX |
| XXX XX, XXXX |
XXXXXX XXX XXXX |
$XXX,XXX | |
| XXXXXXXX | XXX XX, XXXX |
XXXXXXX XXX XXXX |
|
| XXX XX, XXXX |
XXXXXX XXX XXXX |
$XXX,XXX | |
| XXXXXXXX | XXX XX, XXXX |
XXXXXXXX XXX XXXX |
|
| XXX XX, XXXX |
XXXXXX XXX XXXX |
$XXX,XXX | |
| XXXXXXXX | XXX XX, XXXX |
XXXX XXX XXXX |
$XXX,XXX |
| XXX XX, XXXX |
XXXXXX XXX XXXX |
$XXX,XXX |
| XXXXXXXX XXXX | XXX XX, XXXX | $924,900 XXX XXXX |
| XXXXXXXX XXXXXX | XXX XX, XXXX | $949,900 XXX XXXX |
| XXXXXXXX XXXXXXX | XXX XX, XXXX | XXX XXXX |
| XXXXXXXX XXXXXX | XXX XX, XXXX | $700,000 XXX XXXX |
| XXXXXXXX XXXXXXXX | XXX XX, XXXX | XXX XXXX |
| XXXXXXXX XXXXXX | XXX XX, XXXX | $859,000 XXX XXXX |
| XXXXXXXX XXXX | XXX XX, XXXX | $780,000 XXX XXXX |
| XXXXXXXX XXXXXX | XXX XX, XXXX | $699,000 XXX XXXX |

St Paul Catholic School
Elementary: CatholicStephen G Saywell Public School
Elementary: PublicGlen Dhu Public School
Elementary: PublicSir Samuel Steele Public School
Elementary: PublicJohn Dryden Public School
Elementary: PublicSt Mark the Evangelist Catholic School
Elementary: CatholicFather Donald MacLellan Catholic Sec Sch Catholic School
Secondary: CatholicMonsignor Paul Dwyer Catholic High School
Secondary: CatholicR S Mclaughlin Collegiate and Vocational Institute
Secondary: PublicAnderson Collegiate and Vocational Institute
Secondary: PublicFather Leo J Austin Catholic Secondary School
Secondary: CatholicSinclair Secondary School
Secondary: Public- 2 bath
- 4 bed
58 Gibbons Street, Oshawa, Ontario • L1J 4X9 • McLaughlin
- 3 bath
- 4 bed
566 Berwick Crescent, Oshawa, Ontario • L1J 3E7 • McLaughlin


