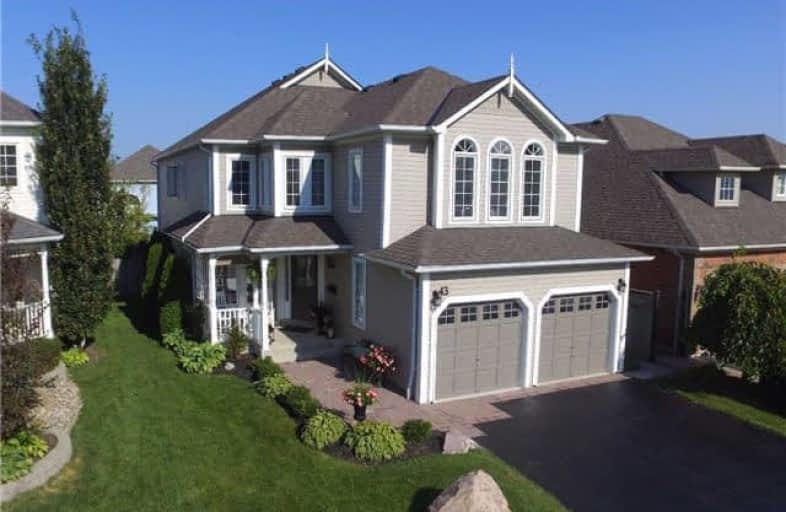Sold on Oct 18, 2017
Note: Property is not currently for sale or for rent.

-
Type: Detached
-
Style: 2-Storey
-
Size: 2500 sqft
-
Lot Size: 42.67 x 114.83 Feet
-
Age: No Data
-
Taxes: $6,103 per year
-
Days on Site: 34 Days
-
Added: Sep 07, 2019 (1 month on market)
-
Updated:
-
Last Checked: 2 months ago
-
MLS®#: E3928132
-
Listed By: Royal heritage realty ltd., brokerage
Custom 5 Bedroom Exec Home. 2900 Sq.Ft. Separate Bright Living & Dining Rooms! Hardwood. Coffered Ceiling. Family Rm.Fireplace, Crown Mouldings, Potlights. Spacious Kitchen, Granite, Raised Bar, Pantry Under Cabinet Lights, Tumble Marble Backsplash. Refurbuished Master Ensuite. Soaker Tub. Separate Shower. Walkin Closet. Large Fifth Bedroom Or Rec Rm. Computer Study Area. Open Upper Landing. W/O To Expansive Patio & Mature Treed Yard. Unspoiled Basement.
Extras
Freshly Painted. Hardwood Stairs (17) Berber Carpet (16) Roof Shingles(16) Ac (16) Front Walkway (17) R50 Attic Insulation (17) Walking Distance To Brooklin's Downtown, Restaurants, Shopping,Parks, Schools.Easy Access To 407/412/401.
Property Details
Facts for 43 Dodge Drive, Whitby
Status
Days on Market: 34
Last Status: Sold
Sold Date: Oct 18, 2017
Closed Date: Jan 15, 2018
Expiry Date: Dec 31, 2017
Sold Price: $835,000
Unavailable Date: Oct 18, 2017
Input Date: Sep 15, 2017
Property
Status: Sale
Property Type: Detached
Style: 2-Storey
Size (sq ft): 2500
Area: Whitby
Community: Brooklin
Availability Date: 12/15/2017
Inside
Bedrooms: 5
Bathrooms: 3
Kitchens: 1
Rooms: 10
Den/Family Room: Yes
Air Conditioning: Central Air
Fireplace: Yes
Laundry Level: Main
Central Vacuum: Y
Washrooms: 3
Utilities
Electricity: Yes
Gas: Yes
Cable: Yes
Telephone: Yes
Building
Basement: Full
Heat Type: Forced Air
Heat Source: Gas
Exterior: Vinyl Siding
Elevator: N
UFFI: No
Water Supply: Municipal
Special Designation: Unknown
Parking
Driveway: Pvt Double
Garage Spaces: 2
Garage Type: Attached
Covered Parking Spaces: 4
Total Parking Spaces: 6
Fees
Tax Year: 2017
Tax Legal Description: Plan 40M 1950 Lot 158
Taxes: $6,103
Highlights
Feature: Golf
Feature: Library
Feature: Park
Feature: Public Transit
Feature: School
Feature: Skiing
Land
Cross Street: Baldwin/Carnwith
Municipality District: Whitby
Fronting On: West
Pool: None
Sewer: Sewers
Lot Depth: 114.83 Feet
Lot Frontage: 42.67 Feet
Additional Media
- Virtual Tour: https://animoto.com/play/1if8N9YOBQOfF4MeUc49sg
Rooms
Room details for 43 Dodge Drive, Whitby
| Type | Dimensions | Description |
|---|---|---|
| Living Main | 3.48 x 4.21 | Hardwood Floor, Separate Rm |
| Dining Main | 3.36 x 4.10 | Hardwood Floor, Coffered Ceiling, Crown Moulding |
| Family Main | 4.44 x 4.88 | Hardwood Floor, Fireplace, Pot Lights |
| Kitchen Main | - | Ceramic Floor, Granite Counter, Pantry |
| Breakfast Main | 2.94 x 4.01 | Ceramic Floor, W/O To Patio |
| Master 2nd | 4.70 x 4.85 | Broadloom, W/I Closet, 5 Pc Ensuite |
| 2nd Br 2nd | 3.48 x 3.60 | Broadloom |
| 3rd Br 2nd | 3.05 x 3.62 | Broadloom |
| 4th Br 2nd | 3.30 x 3.62 | Broadloom |
| 5th Br 2nd | 3.79 x 11.29 | Broadloom |
| Study 2nd | - | Hardwood Floor |
| XXXXXXXX | XXX XX, XXXX |
XXXX XXX XXXX |
$XXX,XXX |
| XXX XX, XXXX |
XXXXXX XXX XXXX |
$XXX,XXX |
| XXXXXXXX XXXX | XXX XX, XXXX | $835,000 XXX XXXX |
| XXXXXXXX XXXXXX | XXX XX, XXXX | $884,900 XXX XXXX |

St Leo Catholic School
Elementary: CatholicMeadowcrest Public School
Elementary: PublicWinchester Public School
Elementary: PublicBlair Ridge Public School
Elementary: PublicBrooklin Village Public School
Elementary: PublicChris Hadfield P.S. (Elementary)
Elementary: PublicÉSC Saint-Charles-Garnier
Secondary: CatholicBrooklin High School
Secondary: PublicAll Saints Catholic Secondary School
Secondary: CatholicFather Leo J Austin Catholic Secondary School
Secondary: CatholicDonald A Wilson Secondary School
Secondary: PublicSinclair Secondary School
Secondary: Public

