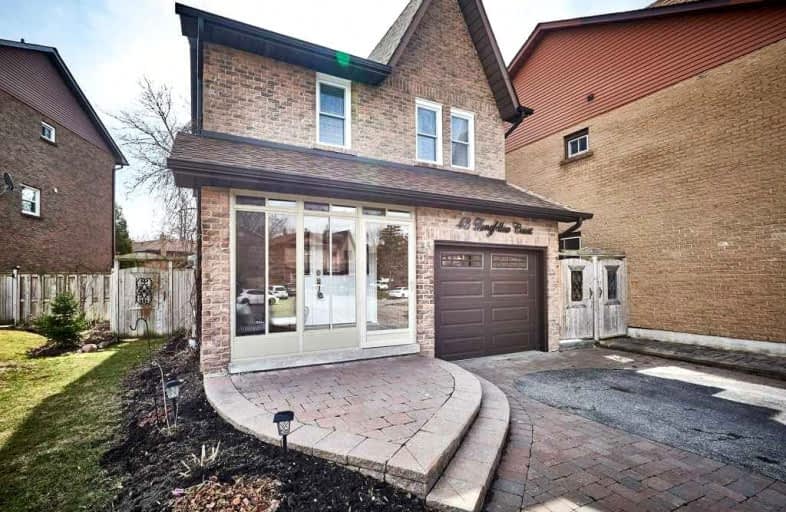
St Theresa Catholic School
Elementary: Catholic
1.38 km
St Bernard Catholic School
Elementary: Catholic
1.93 km
C E Broughton Public School
Elementary: Public
1.13 km
Glen Dhu Public School
Elementary: Public
1.21 km
Pringle Creek Public School
Elementary: Public
0.49 km
Julie Payette
Elementary: Public
0.93 km
Henry Street High School
Secondary: Public
2.48 km
All Saints Catholic Secondary School
Secondary: Catholic
2.38 km
Anderson Collegiate and Vocational Institute
Secondary: Public
1.13 km
Father Leo J Austin Catholic Secondary School
Secondary: Catholic
2.00 km
Donald A Wilson Secondary School
Secondary: Public
2.34 km
Sinclair Secondary School
Secondary: Public
2.88 km














