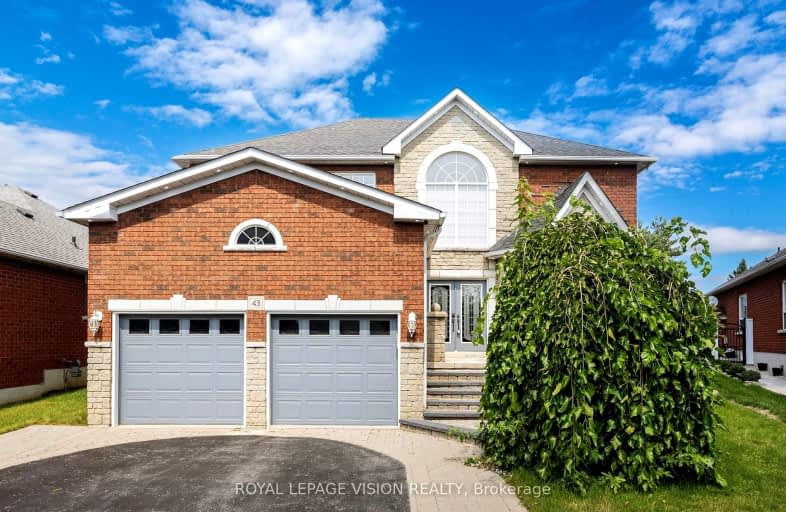Car-Dependent
- Most errands require a car.
Some Transit
- Most errands require a car.
Somewhat Bikeable
- Most errands require a car.

Adelaide Mclaughlin Public School
Elementary: PublicSt Paul Catholic School
Elementary: CatholicStephen G Saywell Public School
Elementary: PublicSir Samuel Steele Public School
Elementary: PublicJohn Dryden Public School
Elementary: PublicSt Mark the Evangelist Catholic School
Elementary: CatholicFather Donald MacLellan Catholic Sec Sch Catholic School
Secondary: CatholicMonsignor Paul Dwyer Catholic High School
Secondary: CatholicR S Mclaughlin Collegiate and Vocational Institute
Secondary: PublicAnderson Collegiate and Vocational Institute
Secondary: PublicFather Leo J Austin Catholic Secondary School
Secondary: CatholicSinclair Secondary School
Secondary: Public-
Airmen's Park
Oshawa ON L1J 8P5 1.37km -
Hobbs Park
28 Westport Dr, Whitby ON L1R 0J3 3.11km -
Mary street park
Mary And Beatrice, Oshawa ON 3.19km
-
Meridian Credit Union ATM
4061 Thickson Rd N, Whitby ON L1R 2X3 1.69km -
CIBC
308 Taunton Rd E, Whitby ON L1R 0H4 2.85km -
TD Canada Trust ATM
3050 Garden St, Whitby ON L1R 2G7 3.05km
- 4 bath
- 4 bed
- 2500 sqft
98 Frederick Street, Whitby, Ontario • L1N 3T4 • Blue Grass Meadows
- 3 bath
- 4 bed
- 2000 sqft
23 BREMNER Street West, Whitby, Ontario • L1R 0P8 • Rolling Acres













