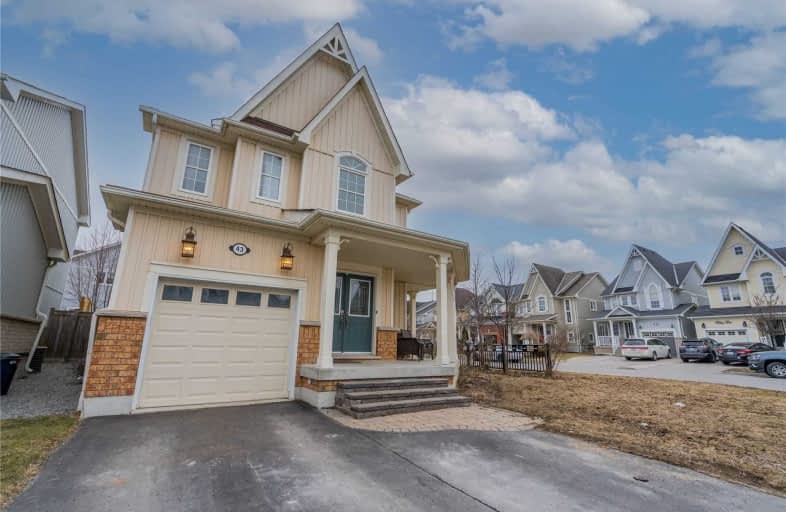
St Leo Catholic School
Elementary: Catholic
0.78 km
Meadowcrest Public School
Elementary: Public
1.97 km
St John Paull II Catholic Elementary School
Elementary: Catholic
1.48 km
Winchester Public School
Elementary: Public
1.13 km
Blair Ridge Public School
Elementary: Public
1.05 km
Brooklin Village Public School
Elementary: Public
0.32 km
ÉSC Saint-Charles-Garnier
Secondary: Catholic
5.96 km
Brooklin High School
Secondary: Public
1.29 km
All Saints Catholic Secondary School
Secondary: Catholic
8.56 km
Father Leo J Austin Catholic Secondary School
Secondary: Catholic
6.63 km
Donald A Wilson Secondary School
Secondary: Public
8.75 km
Sinclair Secondary School
Secondary: Public
5.74 km




