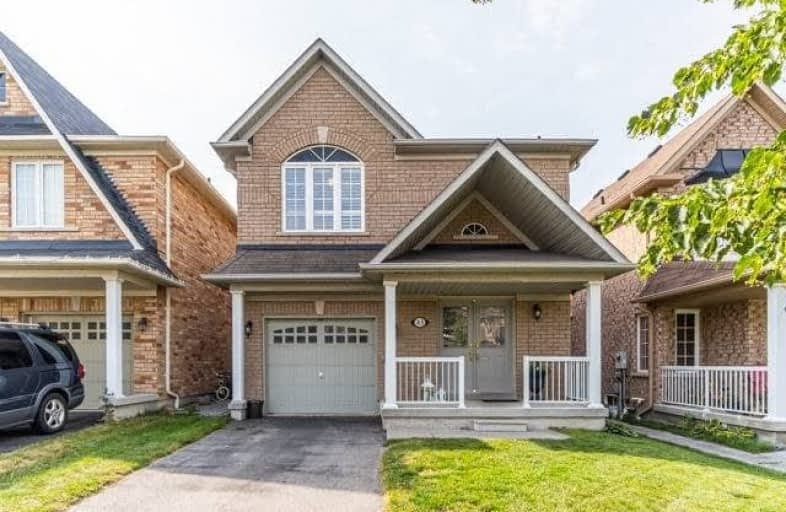Somewhat Walkable
- Some errands can be accomplished on foot.
Some Transit
- Most errands require a car.
Somewhat Bikeable
- Most errands require a car.

St Theresa Catholic School
Elementary: CatholicDr Robert Thornton Public School
Elementary: PublicÉÉC Jean-Paul II
Elementary: CatholicC E Broughton Public School
Elementary: PublicWaverly Public School
Elementary: PublicBellwood Public School
Elementary: PublicFather Donald MacLellan Catholic Sec Sch Catholic School
Secondary: CatholicDurham Alternative Secondary School
Secondary: PublicHenry Street High School
Secondary: PublicMonsignor Paul Dwyer Catholic High School
Secondary: CatholicR S Mclaughlin Collegiate and Vocational Institute
Secondary: PublicAnderson Collegiate and Vocational Institute
Secondary: Public-
Bâton Rouge Steakhouse & Bar
25 Consumers Drive, Unit 2, Whitby, ON L1N 9S2 0.47km -
Whitby Entertainment Centrum
75 Consumers Drive, Whitby, ON L1N 2C2 0.88km -
Milestones Restaurants
75 Consumers Dr, Building T, Whitby, ON L1N 2C4 0.89km
-
Starbucks
25 Consumers Dr, Whitby, ON L1N 9S2 0.52km -
Tim Hortons
Durham College - Whitby Campus - Main Building, Whitby, ON L1N 6A7 0.33km -
Demetres
75 Consumers Drive, Whitby, ON L1N 9S2 0.94km
-
GoodLife Fitness
75 Consumers Dr, Whitby, ON L1N 2C2 0.85km -
Crunch Fitness
1629 Victoria Street E, Whitby, ON L1N 9W4 1.15km -
Durham Ultimate Fitness Club
725 Bloor Street West, Oshawa, ON L1J 5Y6 1.95km
-
Shoppers Drug Mart
1801 Dundas Street E, Whitby, ON L1N 2L3 1.25km -
Rexall
438 King Street W, Oshawa, ON L1J 2K9 2.9km -
I.D.A. - Jerry's Drug Warehouse
223 Brock St N, Whitby, ON L1N 4N6 3.07km
-
Pita Deli
1600 Champlain Avenue, Unit 2, Whitby, ON L1J 0.27km -
Big Boy's Burgers
308 Thickson Road S, Whitby, ON L1N 9Z1 0.36km -
Wendy's
1601 Champlain Avenue, Whitby, ON L1N 9M1 0.33km
-
Whitby Mall
1615 Dundas Street E, Whitby, ON L1N 7G3 1.08km -
Oshawa Centre
419 King Street West, Oshawa, ON L1J 2K5 2.86km -
The Brick
25 Consumers Dr, Whitby, ON L1N 9S2 0.56km
-
The Grocery Outlet
100 Sunray Street, Whitby, ON L1N 8Y3 0.77km -
Healthy Planet Whitby
80 Thickson Road South, Unit 3, Whitby, ON L1N 7T2 0.95km -
Metro
70 Thickson Rd S, Whitby, ON L1N 7T2 1.15km
-
Liquor Control Board of Ontario
74 Thickson Road S, Whitby, ON L1N 7T2 1.15km -
LCBO
400 Gibb Street, Oshawa, ON L1J 0B2 2.69km -
LCBO
629 Victoria Street W, Whitby, ON L1N 0E4 3.78km
-
Air Solutions
1380 Hopkins Street, Whitby, ON L1N 2C3 1.02km -
Fireplace Plus
900 Hopkins Street, Unit 1, Whitby, ON L1N 6A9 1.06km -
Owasco Volkswagen
2030 Champlain Avenue, Whitby, ON L1N 6A7 1.15km
-
Landmark Cinemas
75 Consumers Drive, Whitby, ON L1N 9S2 0.99km -
Regent Theatre
50 King Street E, Oshawa, ON L1H 1B3 4.29km -
Cineplex Odeon
1351 Grandview Street N, Oshawa, ON L1K 0G1 9.17km
-
Whitby Public Library
405 Dundas Street W, Whitby, ON L1N 6A1 3.27km -
Whitby Public Library
701 Rossland Road E, Whitby, ON L1N 8Y9 3.83km -
Oshawa Public Library, McLaughlin Branch
65 Bagot Street, Oshawa, ON L1H 1N2 3.89km
-
Lakeridge Health
1 Hospital Court, Oshawa, ON L1G 2B9 3.84km -
Ontario Shores Centre for Mental Health Sciences
700 Gordon Street, Whitby, ON L1N 5S9 4.43km -
MCI The Doctor’s Office
80 Thickson Road S, Whitby, ON L1N 7T2 0.95km
-
Peel Park
Burns St (Athol St), Whitby ON 2.53km -
Whitby Optimist Park
2.76km -
Kiwanis Heydenshore Park
Whitby ON L1N 0C1 3.05km
-
CIBC
80 Thickson Rd N, Whitby ON L1N 3R1 0.95km -
RBC Royal Bank ATM
1 Paisley Crt, Whitby ON L1N 9L2 2.53km -
TD Bank Financial Group
22 Stevenson Rd (King St. W.), Oshawa ON L1J 5L9 2.56km









