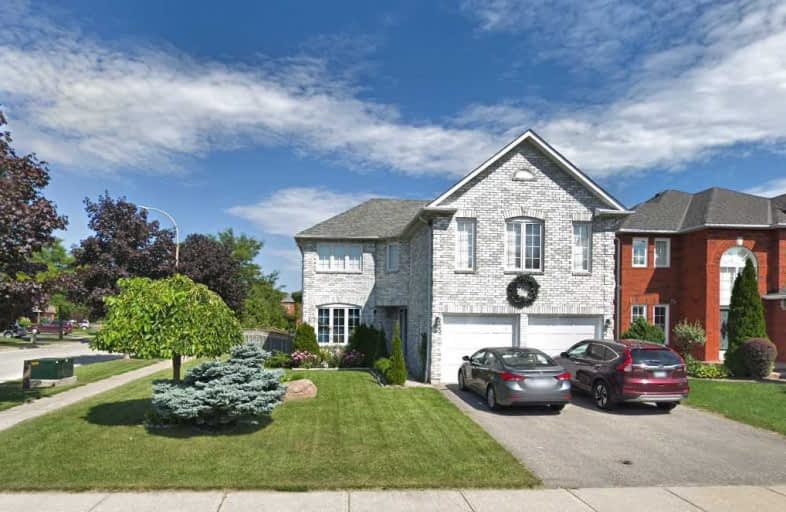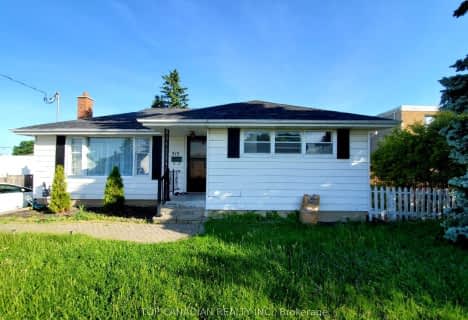
St Paul Catholic School
Elementary: Catholic
0.94 km
Stephen G Saywell Public School
Elementary: Public
1.41 km
Dr Robert Thornton Public School
Elementary: Public
1.80 km
Sir Samuel Steele Public School
Elementary: Public
1.12 km
John Dryden Public School
Elementary: Public
0.65 km
St Mark the Evangelist Catholic School
Elementary: Catholic
0.91 km
Father Donald MacLellan Catholic Sec Sch Catholic School
Secondary: Catholic
1.25 km
Monsignor Paul Dwyer Catholic High School
Secondary: Catholic
1.42 km
R S Mclaughlin Collegiate and Vocational Institute
Secondary: Public
1.64 km
Anderson Collegiate and Vocational Institute
Secondary: Public
2.80 km
Father Leo J Austin Catholic Secondary School
Secondary: Catholic
2.16 km
Sinclair Secondary School
Secondary: Public
2.51 km









