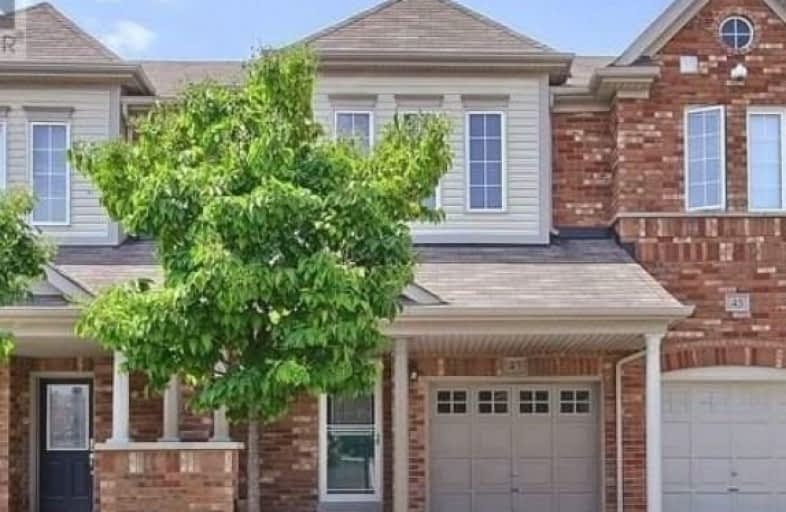Sold on Sep 20, 2019
Note: Property is not currently for sale or for rent.

-
Type: Att/Row/Twnhouse
-
Style: 2-Storey
-
Lot Size: 19.69 x 111.56 Feet
-
Age: No Data
-
Taxes: $4,205 per year
-
Days on Site: 16 Days
-
Added: Sep 27, 2019 (2 weeks on market)
-
Updated:
-
Last Checked: 2 months ago
-
MLS®#: E4565760
-
Listed By: Century 21 skylark real estate ltd., brokerage
Fully Renovated, Well Maintained Home In Williamsburg Neighbourhood Close To Transit, Schools, Parks And Shopping.This Home Features Modern Laminate Floors In M/F & Ceramic Tiles In Kitchen. Open Concept, Large Kitchen W/ Eat In Area, Backsplash And Breakfast Bar Overlooking Great Room. Walk Out To Spacious Deck, Fully Fenced Yard. Spacious Master Bedroom With Ensuite And Sitting Area, Loft On Second Floor.
Extras
S/S Appliances, Fridge (2019) + 5 Yr Warranty, Commercial Technology Washer + Dryer (2017) + 10 Year Warranty, B/I Dishwasher. Deck 2018, Gdo And Remotes, All Elfs, Central Vac Rough In. Exclude Water Softener In Basement
Property Details
Facts for 43 Shasta Crescent, Whitby
Status
Days on Market: 16
Last Status: Sold
Sold Date: Sep 20, 2019
Closed Date: Dec 12, 2019
Expiry Date: Dec 31, 2019
Sold Price: $562,500
Unavailable Date: Sep 20, 2019
Input Date: Sep 04, 2019
Property
Status: Sale
Property Type: Att/Row/Twnhouse
Style: 2-Storey
Area: Whitby
Community: Williamsburg
Availability Date: Tbd
Inside
Bedrooms: 3
Bathrooms: 3
Kitchens: 1
Rooms: 7
Den/Family Room: Yes
Air Conditioning: Central Air
Fireplace: No
Laundry Level: Lower
Washrooms: 3
Building
Basement: Full
Heat Type: Forced Air
Heat Source: Gas
Exterior: Alum Siding
Exterior: Brick
Water Supply: Municipal
Special Designation: Unknown
Parking
Driveway: Private
Garage Spaces: 1
Garage Type: Attached
Covered Parking Spaces: 1
Total Parking Spaces: 2
Fees
Tax Year: 2019
Tax Legal Description: Plan 4Om2275Pt 84Rp40R24309 Part3
Taxes: $4,205
Highlights
Feature: Fenced Yard
Feature: Park
Feature: Public Transit
Feature: School
Land
Cross Street: Taunton Rd/Country L
Municipality District: Whitby
Fronting On: West
Parcel Number: 265483131
Pool: None
Sewer: Sewers
Lot Depth: 111.56 Feet
Lot Frontage: 19.69 Feet
Zoning: Residential
Rooms
Room details for 43 Shasta Crescent, Whitby
| Type | Dimensions | Description |
|---|---|---|
| Foyer Ground | 1.50 x 6.80 | 2 Pc Ensuite, Access To Garage, Closet |
| Kitchen Ground | 3.10 x 4.05 | Breakfast Bar, Ceramic Floor, Backsplash |
| Dining Ground | 2.56 x 3.50 | Ceramic Floor, Combined W/Great Rm, Combined W/Kitchen |
| Great Rm Ground | 4.10 x 5.60 | W/O To Deck, Window, Laminate |
| Loft 2nd | 2.80 x 2.95 | Broadloom |
| Master 2nd | 4.40 x 5.65 | W/I Closet, 4 Pc Ensuite, Broadloom |
| 2nd Br 2nd | 2.80 x 5.60 | Closet, Window, Broadloom |
| 3rd Br 2nd | 2.75 x 3.80 | Closet, Window, Broadloom |
| XXXXXXXX | XXX XX, XXXX |
XXXX XXX XXXX |
$XXX,XXX |
| XXX XX, XXXX |
XXXXXX XXX XXXX |
$XXX,XXX | |
| XXXXXXXX | XXX XX, XXXX |
XXXX XXX XXXX |
$XXX,XXX |
| XXX XX, XXXX |
XXXXXX XXX XXXX |
$XXX,XXX |
| XXXXXXXX XXXX | XXX XX, XXXX | $562,500 XXX XXXX |
| XXXXXXXX XXXXXX | XXX XX, XXXX | $569,900 XXX XXXX |
| XXXXXXXX XXXX | XXX XX, XXXX | $533,000 XXX XXXX |
| XXXXXXXX XXXXXX | XXX XX, XXXX | $535,000 XXX XXXX |

All Saints Elementary Catholic School
Elementary: CatholicColonel J E Farewell Public School
Elementary: PublicSt Luke the Evangelist Catholic School
Elementary: CatholicJack Miner Public School
Elementary: PublicCaptain Michael VandenBos Public School
Elementary: PublicWilliamsburg Public School
Elementary: PublicÉSC Saint-Charles-Garnier
Secondary: CatholicHenry Street High School
Secondary: PublicAll Saints Catholic Secondary School
Secondary: CatholicFather Leo J Austin Catholic Secondary School
Secondary: CatholicDonald A Wilson Secondary School
Secondary: PublicSinclair Secondary School
Secondary: Public- 3 bath
- 3 bed
- 1500 sqft
54 Shawfield Way, Whitby, Ontario • L1R 0N8 • Pringle Creek



