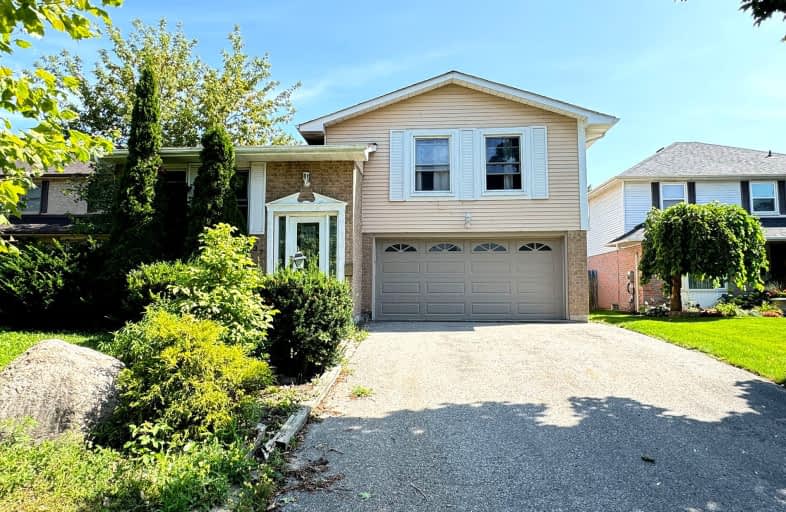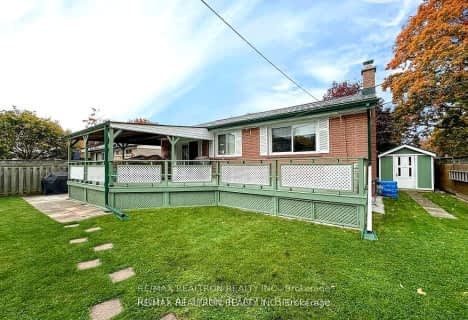Somewhat Walkable
- Some errands can be accomplished on foot.
Some Transit
- Most errands require a car.
Somewhat Bikeable
- Most errands require a car.

St Theresa Catholic School
Elementary: CatholicSt Paul Catholic School
Elementary: CatholicStephen G Saywell Public School
Elementary: PublicDr Robert Thornton Public School
Elementary: PublicC E Broughton Public School
Elementary: PublicBellwood Public School
Elementary: PublicFather Donald MacLellan Catholic Sec Sch Catholic School
Secondary: CatholicDurham Alternative Secondary School
Secondary: PublicMonsignor Paul Dwyer Catholic High School
Secondary: CatholicR S Mclaughlin Collegiate and Vocational Institute
Secondary: PublicAnderson Collegiate and Vocational Institute
Secondary: PublicFather Leo J Austin Catholic Secondary School
Secondary: Catholic-
Willow Park
50 Willow Park Dr, Whitby ON 1.25km -
Limerick Park
Donegal Ave, Oshawa ON 1.89km -
Lupin Park
Whitby ON 2.15km
-
BMO Bank of Montreal
1615 Dundas St E, Whitby ON L1N 2L1 0.77km -
CIBC
1519 Dundas St E, Whitby ON L1N 2K6 0.86km -
TD Bank Financial Group
80 Thickson Rd N (Nichol Ave), Whitby ON L1N 3R1 1.06km
- 1 bath
- 3 bed
- 700 sqft
Main -923 Bayview Avenue, Whitby, Ontario • L1N 1E2 • Downtown Whitby














