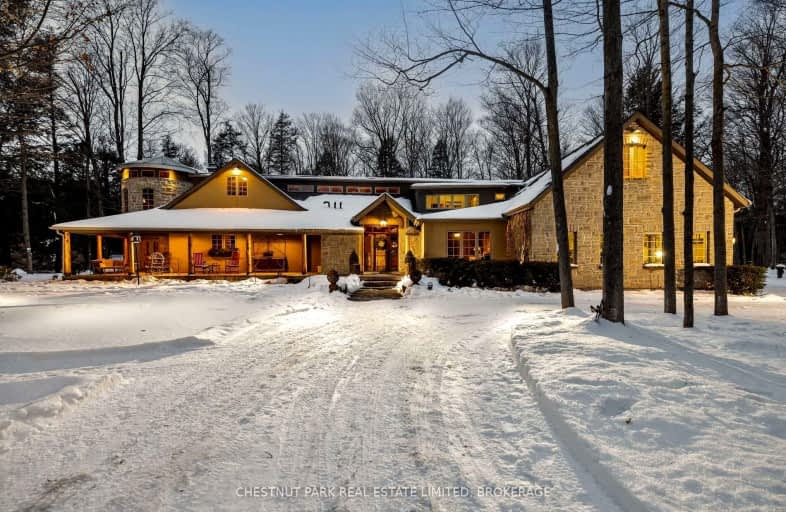Car-Dependent
- Almost all errands require a car.
11
/100
Some Transit
- Most errands require a car.
34
/100
Somewhat Bikeable
- Most errands require a car.
47
/100

ÉIC Saint-Charles-Garnier
Elementary: Catholic
1.61 km
St Bernard Catholic School
Elementary: Catholic
1.71 km
Ormiston Public School
Elementary: Public
2.04 km
Fallingbrook Public School
Elementary: Public
1.42 km
St Matthew the Evangelist Catholic School
Elementary: Catholic
2.32 km
Robert Munsch Public School
Elementary: Public
1.80 km
ÉSC Saint-Charles-Garnier
Secondary: Catholic
1.62 km
All Saints Catholic Secondary School
Secondary: Catholic
4.00 km
Anderson Collegiate and Vocational Institute
Secondary: Public
4.52 km
Father Leo J Austin Catholic Secondary School
Secondary: Catholic
1.65 km
Donald A Wilson Secondary School
Secondary: Public
4.16 km
Sinclair Secondary School
Secondary: Public
0.76 km
-
McKinney Park and Splash Pad
1.27km -
Darren Park
75 Darren Ave, Whitby ON 1.34km -
Country Lane Park
Whitby ON 3.33km
-
RBC Royal Bank
480 Taunton Rd E (Baldwin), Whitby ON L1N 5R5 1.61km -
Scotiabank
3555 Thickson Rd N, Whitby ON L1R 2H1 2.01km -
TD Bank Financial Group
920 Taunton Rd E, Whitby ON L1R 3L8 2.03km


