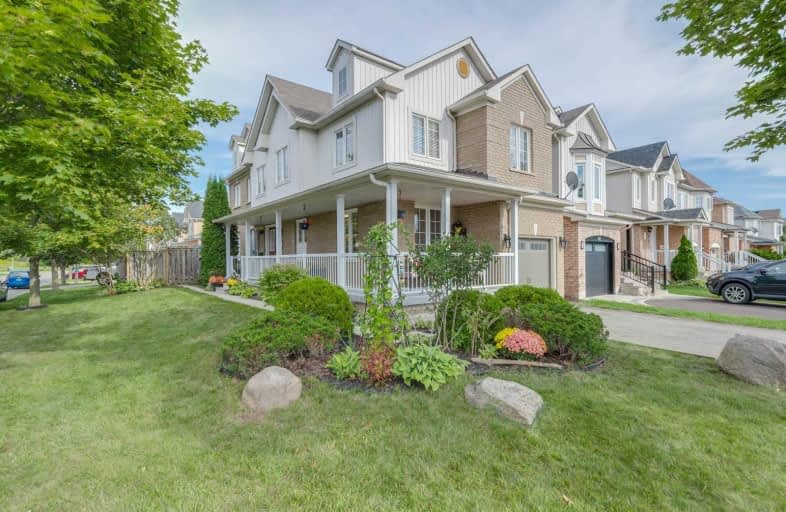Sold on Sep 23, 2019
Note: Property is not currently for sale or for rent.

-
Type: Link
-
Style: 2-Storey
-
Size: 1500 sqft
-
Lot Size: 32.86 x 108.55 Feet
-
Age: 16-30 years
-
Taxes: $4,923 per year
-
Days on Site: 3 Days
-
Added: Oct 01, 2019 (3 days on market)
-
Updated:
-
Last Checked: 1 day ago
-
MLS®#: E4584030
-
Listed By: Property.ca realty inc., brokerage
Fantastic Home In Friendly Neighbourhood. Large Four Bedroom Corner Lot. Brand New Kitchen, Modern Fixtures, And Gleaming Hardwood Floors Throughout! Cozy Gas Fireplace And Large Basement All Perfect For Entertaining. Beautiful And Private Master Suite Full Of Windows And Full Ensuite Bath. Move In Ready With Loads Of Storage Under The Wrap Around Porch. Features Also Include A Single Car Garage, Driveway For 4 Cars And Fenced In Yard.
Extras
Kitchen Cabinets, Quartz Countertops, Large Tiles & Microwave Range Hood 2019, Upgraded Lighting. Laundry Room - Cabinets, W&D & Quartz Countertop - 2018, Refrigerator 2018, Hardwood Floors 2017, Garage Door 2017, Furnace 2010
Property Details
Facts for 44 Catkins Crescent, Whitby
Status
Days on Market: 3
Last Status: Sold
Sold Date: Sep 23, 2019
Closed Date: Nov 15, 2019
Expiry Date: Nov 30, 2019
Sold Price: $633,000
Unavailable Date: Sep 23, 2019
Input Date: Sep 20, 2019
Property
Status: Sale
Property Type: Link
Style: 2-Storey
Size (sq ft): 1500
Age: 16-30
Area: Whitby
Community: Taunton North
Availability Date: Oct. 15, 2019
Inside
Bedrooms: 4
Bathrooms: 3
Kitchens: 1
Rooms: 8
Den/Family Room: Yes
Air Conditioning: Central Air
Fireplace: Yes
Laundry Level: Main
Central Vacuum: N
Washrooms: 3
Building
Basement: Finished
Basement 2: Part Fin
Heat Type: Forced Air
Heat Source: Gas
Exterior: Brick
Exterior: Vinyl Siding
Elevator: N
UFFI: No
Water Supply: Municipal
Special Designation: Unknown
Retirement: N
Parking
Driveway: Private
Garage Spaces: 1
Garage Type: Attached
Covered Parking Spaces: 4
Total Parking Spaces: 5
Fees
Tax Year: 2019
Tax Legal Description: Plan 40M2062Pt Lot 106 Now Rp 40R20827 Part 1
Taxes: $4,923
Highlights
Feature: Cul De Sac
Feature: Fenced Yard
Feature: Place Of Worship
Land
Cross Street: Taunton & Anderson
Municipality District: Whitby
Fronting On: East
Pool: None
Sewer: Sewers
Lot Depth: 108.55 Feet
Lot Frontage: 32.86 Feet
Additional Media
- Virtual Tour: https://condos.ca/matterport?m=L3B2AXGotxt&mls=1
Rooms
Room details for 44 Catkins Crescent, Whitby
| Type | Dimensions | Description |
|---|---|---|
| Great Rm Ground | 5.54 x 4.67 | Hardwood Floor, Gas Fireplace, Walk-Out |
| Kitchen Ground | 3.48 x 3.35 | Quartz Counter, Updated, Custom Backsplash |
| Breakfast Ground | 2.38 x 3.38 | Window, West View, Tile Floor |
| Master 2nd | 4.10 x 4.69 | Hardwood Floor, 4 Pc Ensuite, W/I Closet |
| 2nd Br 2nd | 3.01 x 3.30 | Hardwood Floor, W/I Closet |
| 3rd Br 2nd | 3.79 x 3.72 | Hardwood Floor, Closet |
| 4th Br 2nd | 3.43 x 3.57 | Hardwood Floor, Closet |
| Rec Bsmt | 5.39 x 5.65 | Laminate |
| Laundry In Betwn | - | Quartz Counter, Updated, Access To Garage |

| XXXXXXXX | XXX XX, XXXX |
XXXX XXX XXXX |
$XXX,XXX |
| XXX XX, XXXX |
XXXXXX XXX XXXX |
$XXX,XXX |
| XXXXXXXX XXXX | XXX XX, XXXX | $633,000 XXX XXXX |
| XXXXXXXX XXXXXX | XXX XX, XXXX | $639,900 XXX XXXX |

ÉIC Saint-Charles-Garnier
Elementary: CatholicSt Bernard Catholic School
Elementary: CatholicOrmiston Public School
Elementary: PublicFallingbrook Public School
Elementary: PublicGlen Dhu Public School
Elementary: PublicSir Samuel Steele Public School
Elementary: PublicÉSC Saint-Charles-Garnier
Secondary: CatholicAll Saints Catholic Secondary School
Secondary: CatholicAnderson Collegiate and Vocational Institute
Secondary: PublicFather Leo J Austin Catholic Secondary School
Secondary: CatholicDonald A Wilson Secondary School
Secondary: PublicSinclair Secondary School
Secondary: Public
