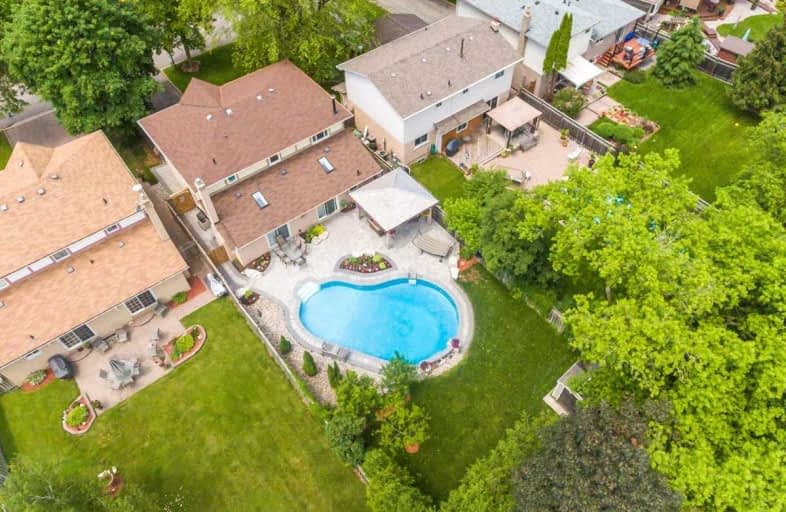
St Theresa Catholic School
Elementary: Catholic
0.41 km
Dr Robert Thornton Public School
Elementary: Public
1.37 km
ÉÉC Jean-Paul II
Elementary: Catholic
1.31 km
C E Broughton Public School
Elementary: Public
0.37 km
Pringle Creek Public School
Elementary: Public
0.52 km
Julie Payette
Elementary: Public
0.93 km
Father Donald MacLellan Catholic Sec Sch Catholic School
Secondary: Catholic
3.33 km
Henry Street High School
Secondary: Public
2.43 km
Monsignor Paul Dwyer Catholic High School
Secondary: Catholic
3.56 km
Anderson Collegiate and Vocational Institute
Secondary: Public
0.20 km
Father Leo J Austin Catholic Secondary School
Secondary: Catholic
2.69 km
Sinclair Secondary School
Secondary: Public
3.56 km














