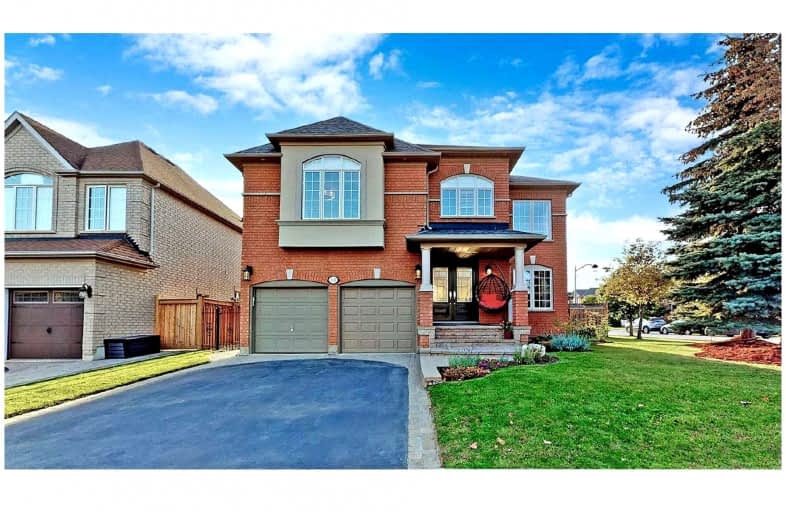Sold on Oct 12, 2021
Note: Property is not currently for sale or for rent.

-
Type: Detached
-
Style: 2-Storey
-
Size: 3000 sqft
-
Lot Size: 59.86 x 98.54 Feet
-
Age: No Data
-
Taxes: $7,018 per year
-
Days on Site: 8 Days
-
Added: Oct 04, 2021 (1 week on market)
-
Updated:
-
Last Checked: 3 months ago
-
MLS®#: E5391854
-
Listed By: Benchmark signature realty inc., brokerage
Stunning 5+2 Bedroom Home Is An Entertainers Dream With A Spacious Kitchen That Opens To A Two Story Family Room With Custom Stone Gas Fireplace. Updated With Stone Floors In The Foyer, Kitchen And Mudroom. The Basement Is Partially Finished With A Den And Kids Lockerroom. Furnace & A/C Replaced In 2018. Newer Front & Garden Doors. This Well Maintained Home Is On A Huge Corner Lot Within Walking Distance To Schools, Parks And Shopping.
Extras
Includes S/S Fridge, S/S Gas Stove, Dishwasher, Washer, Dryer, All Electric Light Fixtures And Window Coverings. Play Structure And Shed In Backyard. Hotwater Tank Is A Rental. Gas Line For Bbq. All New Hardwood Floor In Upper Level.
Property Details
Facts for 44 Geddy Street, Whitby
Status
Days on Market: 8
Last Status: Sold
Sold Date: Oct 12, 2021
Closed Date: Nov 30, 2021
Expiry Date: Dec 31, 2021
Sold Price: $1,480,889
Unavailable Date: Oct 12, 2021
Input Date: Oct 04, 2021
Prior LSC: Listing with no contract changes
Property
Status: Sale
Property Type: Detached
Style: 2-Storey
Size (sq ft): 3000
Area: Whitby
Community: Williamsburg
Availability Date: 45-60 Days
Inside
Bedrooms: 5
Bedrooms Plus: 2
Bathrooms: 3
Kitchens: 1
Rooms: 12
Den/Family Room: Yes
Air Conditioning: Central Air
Fireplace: Yes
Washrooms: 3
Building
Basement: Part Fin
Heat Type: Forced Air
Heat Source: Gas
Exterior: Brick
Exterior: Stucco/Plaster
Elevator: N
Water Supply: Municipal
Special Designation: Unknown
Other Structures: Garden Shed
Parking
Driveway: Private
Garage Spaces: 2
Garage Type: Attached
Covered Parking Spaces: 2
Total Parking Spaces: 4
Fees
Tax Year: 2021
Tax Legal Description: Lt 15 Plan 40M2049 S/T Right As In Dr1
Taxes: $7,018
Land
Cross Street: Taunton And Cochrane
Municipality District: Whitby
Fronting On: West
Pool: None
Sewer: Sewers
Lot Depth: 98.54 Feet
Lot Frontage: 59.86 Feet
Additional Media
- Virtual Tour: https://winsold.com/matterport/view/107122/K3dYJpp1uEg
Rooms
Room details for 44 Geddy Street, Whitby
| Type | Dimensions | Description |
|---|---|---|
| Kitchen Main | 4.11 x 4.39 | Granite Counter, California Shutters |
| Breakfast Main | 3.70 x 2.00 | B/I Desk, W/O To Deck, California Shutters |
| Family Main | 4.80 x 4.26 | Hardwood Floor, California Shutters |
| Living Main | 3.40 x 3.40 | Hardwood Floor, Combined W/Dining |
| Dining Main | 3.30 x 3.88 | Hardwood Floor, Combined W/Living |
| Office In Betwn | 3.60 x 2.92 | Hardwood Floor |
| Prim Bdrm 2nd | 6.22 x 4.82 | Hardwood Floor, California Shutters |
| 2nd Br 2nd | 3.30 x 3.63 | Hardwood Floor, California Shutters |
| 3rd Br 2nd | 3.50 x 3.53 | Hardwood Floor, California Shutters |
| 4th Br 2nd | 3.30 x 3.88 | Hardwood Floor, California Shutters |
| Den Bsmt | 4.74 x 4.69 | Broadloom |

| XXXXXXXX | XXX XX, XXXX |
XXXX XXX XXXX |
$X,XXX,XXX |
| XXX XX, XXXX |
XXXXXX XXX XXXX |
$XXX,XXX | |
| XXXXXXXX | XXX XX, XXXX |
XXXX XXX XXXX |
$XXX,XXX |
| XXX XX, XXXX |
XXXXXX XXX XXXX |
$XXX,XXX |
| XXXXXXXX XXXX | XXX XX, XXXX | $1,480,889 XXX XXXX |
| XXXXXXXX XXXXXX | XXX XX, XXXX | $938,000 XXX XXXX |
| XXXXXXXX XXXX | XXX XX, XXXX | $930,000 XXX XXXX |
| XXXXXXXX XXXXXX | XXX XX, XXXX | $949,000 XXX XXXX |

All Saints Elementary Catholic School
Elementary: CatholicÉIC Saint-Charles-Garnier
Elementary: CatholicSt Luke the Evangelist Catholic School
Elementary: CatholicJack Miner Public School
Elementary: PublicCaptain Michael VandenBos Public School
Elementary: PublicWilliamsburg Public School
Elementary: PublicÉSC Saint-Charles-Garnier
Secondary: CatholicHenry Street High School
Secondary: PublicAll Saints Catholic Secondary School
Secondary: CatholicFather Leo J Austin Catholic Secondary School
Secondary: CatholicDonald A Wilson Secondary School
Secondary: PublicSinclair Secondary School
Secondary: Public
