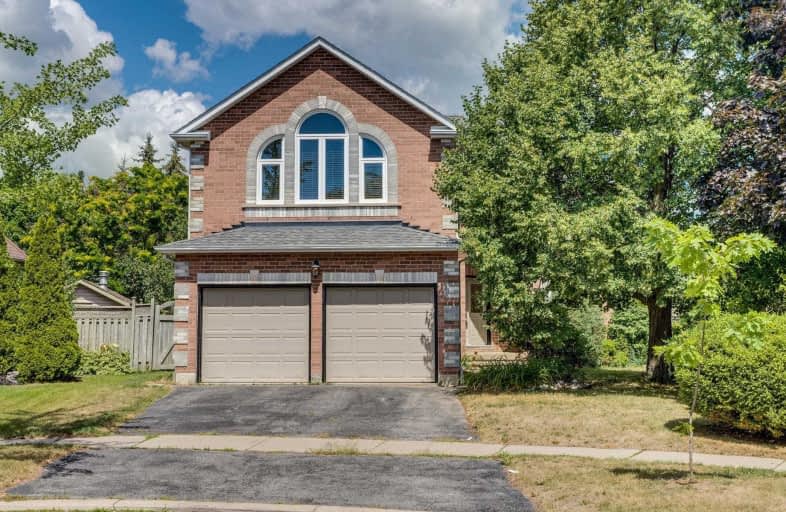
All Saints Elementary Catholic School
Elementary: Catholic
1.47 km
Earl A Fairman Public School
Elementary: Public
1.43 km
St John the Evangelist Catholic School
Elementary: Catholic
1.24 km
West Lynde Public School
Elementary: Public
1.79 km
Colonel J E Farewell Public School
Elementary: Public
0.39 km
Captain Michael VandenBos Public School
Elementary: Public
1.89 km
ÉSC Saint-Charles-Garnier
Secondary: Catholic
3.99 km
Henry Street High School
Secondary: Public
2.29 km
All Saints Catholic Secondary School
Secondary: Catholic
1.38 km
Anderson Collegiate and Vocational Institute
Secondary: Public
3.63 km
Father Leo J Austin Catholic Secondary School
Secondary: Catholic
4.11 km
Donald A Wilson Secondary School
Secondary: Public
1.20 km














