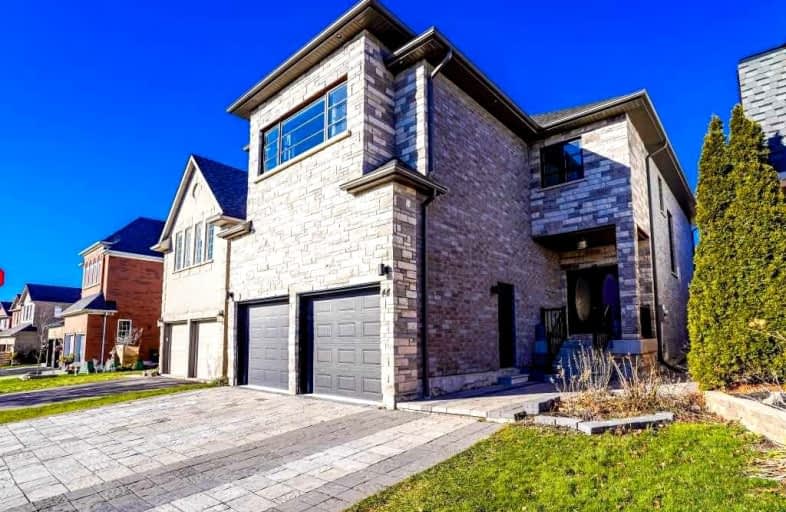Sold on Dec 21, 2021
Note: Property is not currently for sale or for rent.

-
Type: Detached
-
Style: 2-Storey
-
Size: 2500 sqft
-
Lot Size: 36.42 x 114.83 Feet
-
Age: No Data
-
Taxes: $7,922 per year
-
Days on Site: 5 Days
-
Added: Dec 16, 2021 (5 days on market)
-
Updated:
-
Last Checked: 3 months ago
-
MLS®#: E5457392
-
Listed By: Re/max hallmark first group realty ltd., brokerage
Absolutely Stunning Detached Family Home! 5+2 Brm,5 Washrms, All Stone Home, Driveway Full Interlocking, Double Door Entrance, Home Has Warm & Inviting Living & Dining, W/O To Backyard, Interlocking, Gazebo, Gleaming Hardwood Floors Throughout The Main & Second Floor. Countertop Is High Quality Quartz! Sep Entrance Finished Bsmt Apt With An Extra Kitchen & Washroom. High Demand Williamsburg Community, Highly Rated Schools, Ready To Move In & Enjoy
Extras
Separate Entrance Basement W/2 Bedroom Washroom & Kitchen. Incl: S/S Fridge, S/S Gas Stove, Dw, Washer, Dryer, All Elf's & Window Coverings. Excl Window Curtains On Mn Flr (Staging) & Stove In Bsmt. Home Inspect Report Available On Request.
Property Details
Facts for 44 Merchants Avenue, Whitby
Status
Days on Market: 5
Last Status: Sold
Sold Date: Dec 21, 2021
Closed Date: Feb 23, 2022
Expiry Date: Apr 30, 2022
Sold Price: $1,511,000
Unavailable Date: Dec 21, 2021
Input Date: Dec 16, 2021
Prior LSC: Listing with no contract changes
Property
Status: Sale
Property Type: Detached
Style: 2-Storey
Size (sq ft): 2500
Area: Whitby
Community: Williamsburg
Availability Date: Tbd
Inside
Bedrooms: 5
Bedrooms Plus: 2
Bathrooms: 5
Kitchens: 1
Kitchens Plus: 1
Rooms: 8
Den/Family Room: No
Air Conditioning: Central Air
Fireplace: No
Washrooms: 5
Building
Basement: Finished
Basement 2: Sep Entrance
Heat Type: Forced Air
Heat Source: Gas
Exterior: Stone
Water Supply: Municipal
Special Designation: Unknown
Parking
Driveway: Private
Garage Spaces: 2
Garage Type: Attached
Covered Parking Spaces: 3
Total Parking Spaces: 5
Fees
Tax Year: 2021
Tax Legal Description: Lot 72, Plan 40M-2049, S/T Right As In Dr19255**
Taxes: $7,922
Highlights
Feature: Fenced Yard
Feature: Place Of Worship
Feature: Public Transit
Feature: School
Feature: School Bus Route
Land
Cross Street: Taunton Rd. W/Countr
Municipality District: Whitby
Fronting On: South
Parcel Number: 265480932
Pool: None
Sewer: Sewers
Lot Depth: 114.83 Feet
Lot Frontage: 36.42 Feet
Lot Irregularities: **Town Of Whitby
Additional Media
- Virtual Tour: http://just4agent.com/vtour/44-merchants-ave/
Rooms
Room details for 44 Merchants Avenue, Whitby
| Type | Dimensions | Description |
|---|---|---|
| Living Main | 7.92 x 8.96 | Hardwood Floor, Combined W/Dining |
| Dining Main | 7.92 x 8.96 | Hardwood Floor, Combined W/Living |
| Kitchen Main | 3.32 x 5.39 | Ceramic Floor, Quartz Counter, W/O To Yard |
| Br Upper | 5.43 x 7.80 | Hardwood Floor, 5 Pc Ensuite, W/I Closet |
| 2nd Br Upper | 3.78 x 4.36 | W/I Closet, Quartz Counter, Semi Ensuite |
| 3rd Br Upper | 3.08 x 3.35 | Hardwood Floor, Quartz Counter, Semi Ensuite |
| 4th Br Upper | 2.83 x 3.01 | Hardwood Floor |
| 5th Br Upper | 2.77 x 3.39 | Hardwood Floor |
| Living Bsmt | 7.07 x 7.80 | Laminate, Combined W/Kitchen, Combined W/Dining |
| Br Bsmt | 3.07 x 3.08 | Laminate |
| Br Bsmt | 3.39 x 3.90 | Laminate, W/I Closet |
| XXXXXXXX | XXX XX, XXXX |
XXXX XXX XXXX |
$X,XXX,XXX |
| XXX XX, XXXX |
XXXXXX XXX XXXX |
$X,XXX,XXX | |
| XXXXXXXX | XXX XX, XXXX |
XXXXXXX XXX XXXX |
|
| XXX XX, XXXX |
XXXXXX XXX XXXX |
$XXX,XXX |
| XXXXXXXX XXXX | XXX XX, XXXX | $1,511,000 XXX XXXX |
| XXXXXXXX XXXXXX | XXX XX, XXXX | $1,099,000 XXX XXXX |
| XXXXXXXX XXXXXXX | XXX XX, XXXX | XXX XXXX |
| XXXXXXXX XXXXXX | XXX XX, XXXX | $999,999 XXX XXXX |

All Saints Elementary Catholic School
Elementary: CatholicÉIC Saint-Charles-Garnier
Elementary: CatholicSt Luke the Evangelist Catholic School
Elementary: CatholicJack Miner Public School
Elementary: PublicCaptain Michael VandenBos Public School
Elementary: PublicWilliamsburg Public School
Elementary: PublicÉSC Saint-Charles-Garnier
Secondary: CatholicHenry Street High School
Secondary: PublicAll Saints Catholic Secondary School
Secondary: CatholicFather Leo J Austin Catholic Secondary School
Secondary: CatholicDonald A Wilson Secondary School
Secondary: PublicSinclair Secondary School
Secondary: Public- — bath
- — bed
- — sqft
Lot 13 Robert Attersley Drive Drive East, Whitby, Ontario • L1R 0B6 • Taunton North



