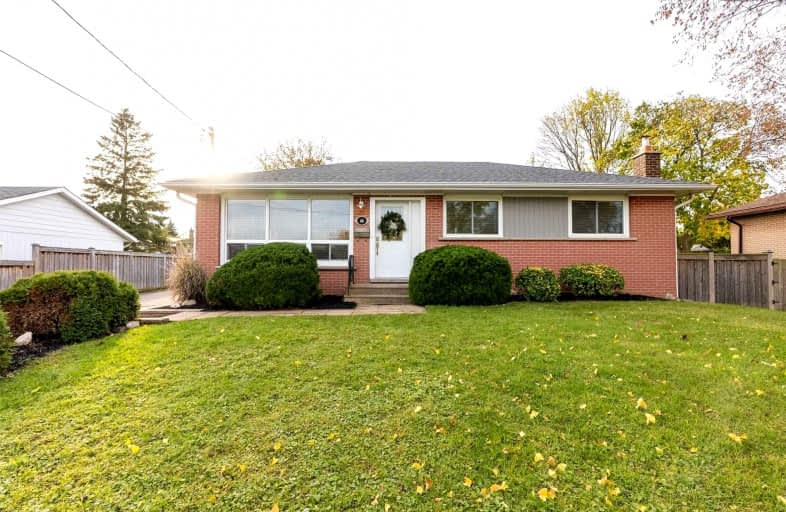
St Leo Catholic School
Elementary: Catholic
1.63 km
Meadowcrest Public School
Elementary: Public
0.33 km
St Bridget Catholic School
Elementary: Catholic
0.95 km
Winchester Public School
Elementary: Public
1.43 km
Brooklin Village Public School
Elementary: Public
2.03 km
Chris Hadfield P.S. (Elementary)
Elementary: Public
0.83 km
ÉSC Saint-Charles-Garnier
Secondary: Catholic
4.27 km
Brooklin High School
Secondary: Public
1.19 km
All Saints Catholic Secondary School
Secondary: Catholic
6.72 km
Father Leo J Austin Catholic Secondary School
Secondary: Catholic
5.40 km
Donald A Wilson Secondary School
Secondary: Public
6.92 km
Sinclair Secondary School
Secondary: Public
4.55 km



