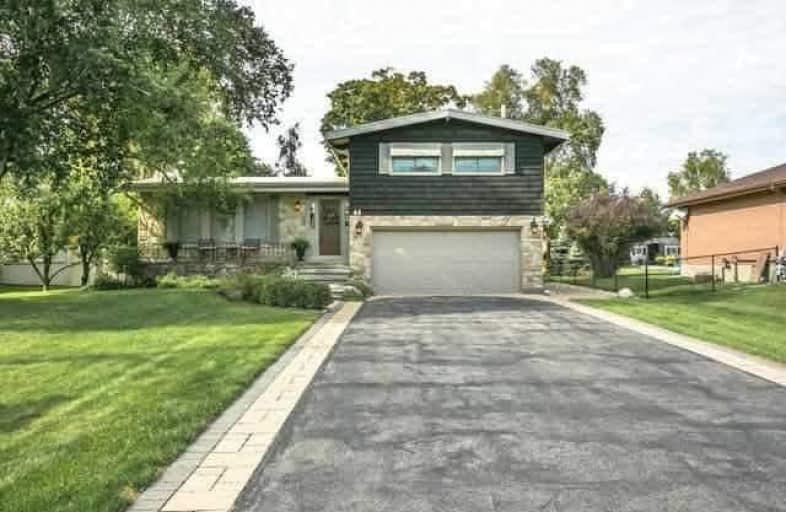Note: Property is not currently for sale or for rent.

-
Type: Detached
-
Style: Sidesplit 4
-
Lot Size: 76 x 180.58 Feet
-
Age: No Data
-
Taxes: $5,757 per year
-
Days on Site: 8 Days
-
Added: Sep 07, 2019 (1 week on market)
-
Updated:
-
Last Checked: 2 months ago
-
MLS®#: E3926336
-
Listed By: Keller williams energy real estate, brokerage
Rarely Offered In Brooklin, Downtown Historic Location. Custom Built Open Concept Side-Split 4 Bedroom Home On One Of The Most Sought After Streets In Brooklin (Woodington Estates Area). Huge Mature Lot 76' X 180' Deep, Beautifully Landscaped Front And Back. 13'X20' Covered Patio To Enjoy Your Backyard Oasis Which Includes A 16'X40' Inground Pool With Separate Fenced Enclosure, Backyard Pool House With Sauna & Change Room And More!
Extras
Open Concept Main Floor, Vaulted Ceiling With Exposed Wood Beams, Hardwood In Kitchen And Living With A Stone Fireplace. Eat In Kitchen Overlooking Your Backyard. Large Windows Throughout Provide Bright Natural Light. Finished Basement
Property Details
Facts for 44 North Street, Whitby
Status
Days on Market: 8
Last Status: Sold
Sold Date: Sep 22, 2017
Closed Date: Nov 27, 2017
Expiry Date: Dec 29, 2017
Sold Price: $910,000
Unavailable Date: Sep 22, 2017
Input Date: Sep 14, 2017
Prior LSC: Sold
Property
Status: Sale
Property Type: Detached
Style: Sidesplit 4
Area: Whitby
Community: Brooklin
Availability Date: 15 To 120 Tba
Inside
Bedrooms: 4
Bathrooms: 2
Kitchens: 1
Rooms: 7
Den/Family Room: Yes
Air Conditioning: Central Air
Fireplace: Yes
Laundry Level: Lower
Central Vacuum: Y
Washrooms: 2
Utilities
Electricity: Yes
Gas: Yes
Cable: Yes
Telephone: Yes
Building
Basement: Finished
Heat Type: Forced Air
Heat Source: Gas
Exterior: Brick
Exterior: Stone
Water Supply: None
Special Designation: Unknown
Parking
Driveway: Private
Garage Spaces: 2
Garage Type: Built-In
Covered Parking Spaces: 6
Total Parking Spaces: 8
Fees
Tax Year: 2017
Tax Legal Description: Pt Lt 11 Pl H50053 Whitby As In 021097
Taxes: $5,757
Highlights
Feature: Library
Feature: Place Of Worship
Feature: Public Transit
Feature: Rec Centre
Feature: School
Land
Cross Street: North St & Colston
Municipality District: Whitby
Fronting On: North
Parcel Number: 265760049
Pool: Inground
Sewer: Sewers
Lot Depth: 180.58 Feet
Lot Frontage: 76 Feet
Waterfront: None
Additional Media
- Virtual Tour: http://vtours.redhomemedia.ca/871997?idx=1
Rooms
Room details for 44 North Street, Whitby
| Type | Dimensions | Description |
|---|---|---|
| Kitchen Main | 3.65 x 4.99 | Hardwood Floor, Large Window, Eat-In Kitchen |
| Living Main | 4.05 x 4.99 | Hardwood Floor, Fireplace, Large Window |
| Family In Betwn | 3.47 x 4.17 | Broadloom, W/O To Patio |
| Rec Lower | 3.96 x 6.37 | Broadloom, Fireplace, Pot Lights |
| Master 2nd | 2.62 x 5.05 | Broadloom, Closet, Window |
| 2nd Br 2nd | 2.16 x 3.35 | Broadloom, Closet, Window |
| 3rd Br 2nd | 2.49 x 3.35 | Broadloom, Closet, Window |
| 4th Br 2nd | 2.89 x 3.68 | Laminate, Closet, Window |
| XXXXXXXX | XXX XX, XXXX |
XXXX XXX XXXX |
$XXX,XXX |
| XXX XX, XXXX |
XXXXXX XXX XXXX |
$XXX,XXX |
| XXXXXXXX XXXX | XXX XX, XXXX | $910,000 XXX XXXX |
| XXXXXXXX XXXXXX | XXX XX, XXXX | $929,900 XXX XXXX |

St Leo Catholic School
Elementary: CatholicMeadowcrest Public School
Elementary: PublicSt Bridget Catholic School
Elementary: CatholicWinchester Public School
Elementary: PublicBrooklin Village Public School
Elementary: PublicChris Hadfield P.S. (Elementary)
Elementary: PublicÉSC Saint-Charles-Garnier
Secondary: CatholicBrooklin High School
Secondary: PublicAll Saints Catholic Secondary School
Secondary: CatholicFather Leo J Austin Catholic Secondary School
Secondary: CatholicDonald A Wilson Secondary School
Secondary: PublicSinclair Secondary School
Secondary: Public- 4 bath
- 4 bed
52 Wessex Drive, Whitby, Ontario • L1M 2C3 • Brooklin



