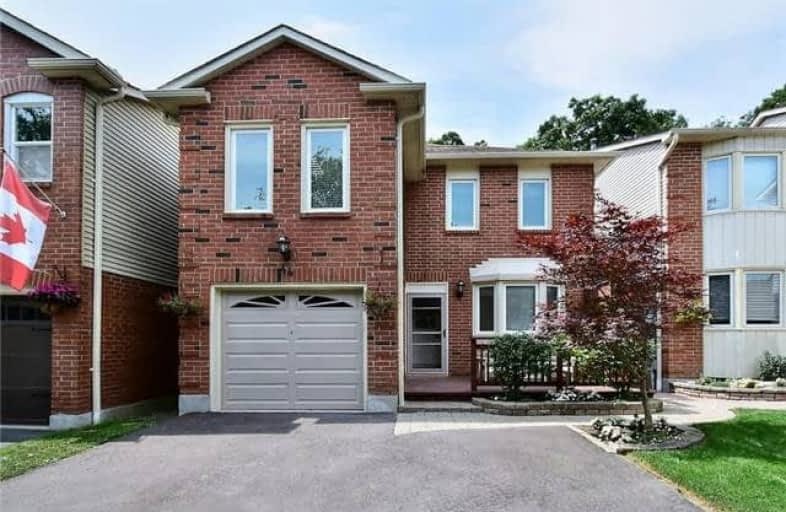Sold on Aug 13, 2017
Note: Property is not currently for sale or for rent.

-
Type: Link
-
Style: 2-Storey
-
Lot Size: 30.6 x 105.79 Feet
-
Age: No Data
-
Taxes: $4,533 per year
-
Days on Site: 2 Days
-
Added: Sep 07, 2019 (2 days on market)
-
Updated:
-
Last Checked: 2 months ago
-
MLS®#: E3897129
-
Listed By: Re/max rouge river realty ltd., brokerage
Awesome Location Quiet Crt Backs Onto Ravine, Hardwood On Main & Staircase, East In Kitchen W/ Bay Window, Huge Living/Dining Room & W/O To Tiered 23'X10' Deck, Separate Family Rm & Fireplace, 2 Skylights, New Garage Door & Opener, W/O Bsmt W/ Inlaw Potential, Extra 200Amp Garage Workshop, New Dbl Driveway, New Lawn, Enclosed Mud Room, Front Deck, Garden Shed, New Fence, Crown Moulding & Interlock Walkways, Freshly Painted Top To Bottom Just Move In & Relax
Extras
Fridge, Stove, Dishwasher, Microwave, Washer, Dryer, Garden Shed, Auto Garage Door Opener & Remote. All Window Coverings And All Electrical Light Fixtures
Property Details
Facts for 44 Rosseau Crescent, Whitby
Status
Days on Market: 2
Last Status: Sold
Sold Date: Aug 13, 2017
Closed Date: Oct 02, 2017
Expiry Date: Jan 31, 2018
Sold Price: $625,000
Unavailable Date: Aug 13, 2017
Input Date: Aug 11, 2017
Prior LSC: Listing with no contract changes
Property
Status: Sale
Property Type: Link
Style: 2-Storey
Area: Whitby
Community: Lynde Creek
Availability Date: Tba
Inside
Bedrooms: 3
Bedrooms Plus: 1
Bathrooms: 4
Kitchens: 1
Kitchens Plus: 1
Rooms: 8
Den/Family Room: Yes
Air Conditioning: Central Air
Fireplace: Yes
Laundry Level: Lower
Central Vacuum: Y
Washrooms: 4
Building
Basement: W/O
Heat Type: Forced Air
Heat Source: Gas
Exterior: Alum Siding
Exterior: Brick
Water Supply: Municipal
Special Designation: Unknown
Parking
Driveway: Pvt Double
Garage Spaces: 1
Garage Type: Attached
Covered Parking Spaces: 3
Total Parking Spaces: 4
Fees
Tax Year: 2016
Tax Legal Description: Plan 40M1270 Lot 1130.6
Taxes: $4,533
Highlights
Feature: Fenced Yard
Feature: Library
Feature: Place Of Worship
Feature: Public Transit
Feature: Ravine
Feature: School
Land
Cross Street: Bonacord / Cochrane
Municipality District: Whitby
Fronting On: West
Pool: None
Sewer: Sewers
Lot Depth: 105.79 Feet
Lot Frontage: 30.6 Feet
Additional Media
- Virtual Tour: http://www.myvisuallistings.com/dhfn/246041
Rooms
Room details for 44 Rosseau Crescent, Whitby
| Type | Dimensions | Description |
|---|---|---|
| Living Main | 3.85 x 4.20 | Hardwood Floor, W/O To Deck, O/Looks Ravine |
| Dining Main | 3.15 x 3.85 | Hardwood Floor, French Doors, O/Looks Ravine |
| Kitchen Main | 3.08 x 5.48 | Eat-In Kitchen, Bay Window, Ceramic Floor |
| Family Main | 3.28 x 6.14 | Hardwood Floor, Fireplace, Skylight |
| Master 2nd | 3.40 x 6.14 | Broadloom, 4 Pc Ensuite, Large Closet |
| 2nd Br 2nd | 3.55 x 3.89 | Broadloom, Large Closet, O/Looks Ravine |
| 3rd Br 2nd | 2.74 x 3.72 | Broadloom, Large Closet, Window |
| 4th Br Bsmt | 2.99 x 3.54 | Window, Closet |
| Kitchen Bsmt | 2.31 x 3.32 | |
| Rec Bsmt | 3.41 x 4.17 |
| XXXXXXXX | XXX XX, XXXX |
XXXX XXX XXXX |
$XXX,XXX |
| XXX XX, XXXX |
XXXXXX XXX XXXX |
$XXX,XXX |
| XXXXXXXX XXXX | XXX XX, XXXX | $625,000 XXX XXXX |
| XXXXXXXX XXXXXX | XXX XX, XXXX | $579,900 XXX XXXX |

All Saints Elementary Catholic School
Elementary: CatholicEarl A Fairman Public School
Elementary: PublicSt John the Evangelist Catholic School
Elementary: CatholicColonel J E Farewell Public School
Elementary: PublicSt Luke the Evangelist Catholic School
Elementary: CatholicCaptain Michael VandenBos Public School
Elementary: PublicÉSC Saint-Charles-Garnier
Secondary: CatholicHenry Street High School
Secondary: PublicAll Saints Catholic Secondary School
Secondary: CatholicAnderson Collegiate and Vocational Institute
Secondary: PublicFather Leo J Austin Catholic Secondary School
Secondary: CatholicDonald A Wilson Secondary School
Secondary: Public- 3 bath
- 3 bed
50 Peter Hogg Court, Whitby, Ontario • L1P 0N2 • Rural Whitby


