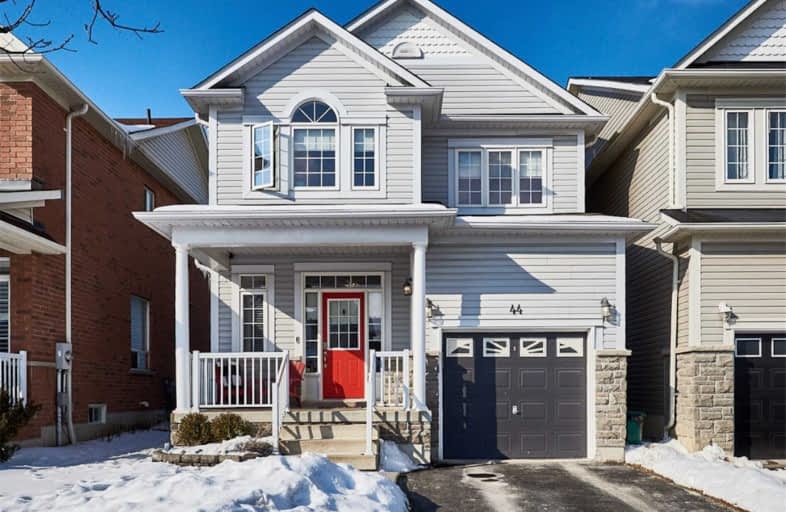
St Leo Catholic School
Elementary: Catholic
0.90 km
Meadowcrest Public School
Elementary: Public
2.04 km
St John Paull II Catholic Elementary School
Elementary: Catholic
1.60 km
Winchester Public School
Elementary: Public
1.24 km
Blair Ridge Public School
Elementary: Public
1.17 km
Brooklin Village Public School
Elementary: Public
0.34 km
ÉSC Saint-Charles-Garnier
Secondary: Catholic
6.08 km
Brooklin High School
Secondary: Public
1.32 km
All Saints Catholic Secondary School
Secondary: Catholic
8.67 km
Father Leo J Austin Catholic Secondary School
Secondary: Catholic
6.76 km
Donald A Wilson Secondary School
Secondary: Public
8.86 km
Sinclair Secondary School
Secondary: Public
5.87 km




