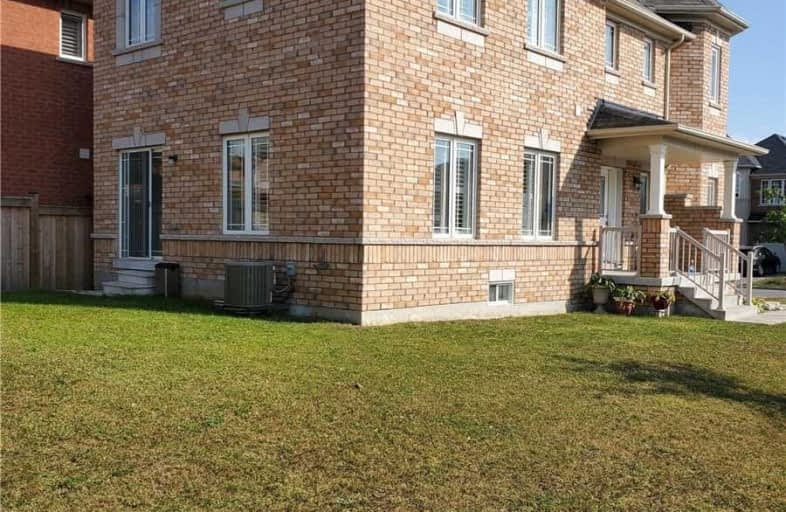
All Saints Elementary Catholic School
Elementary: Catholic
0.97 km
Colonel J E Farewell Public School
Elementary: Public
1.63 km
St Luke the Evangelist Catholic School
Elementary: Catholic
0.53 km
Jack Miner Public School
Elementary: Public
1.35 km
Captain Michael VandenBos Public School
Elementary: Public
0.42 km
Williamsburg Public School
Elementary: Public
0.31 km
ÉSC Saint-Charles-Garnier
Secondary: Catholic
2.32 km
Henry Street High School
Secondary: Public
3.92 km
All Saints Catholic Secondary School
Secondary: Catholic
0.95 km
Father Leo J Austin Catholic Secondary School
Secondary: Catholic
3.18 km
Donald A Wilson Secondary School
Secondary: Public
1.13 km
Sinclair Secondary School
Secondary: Public
3.50 km








