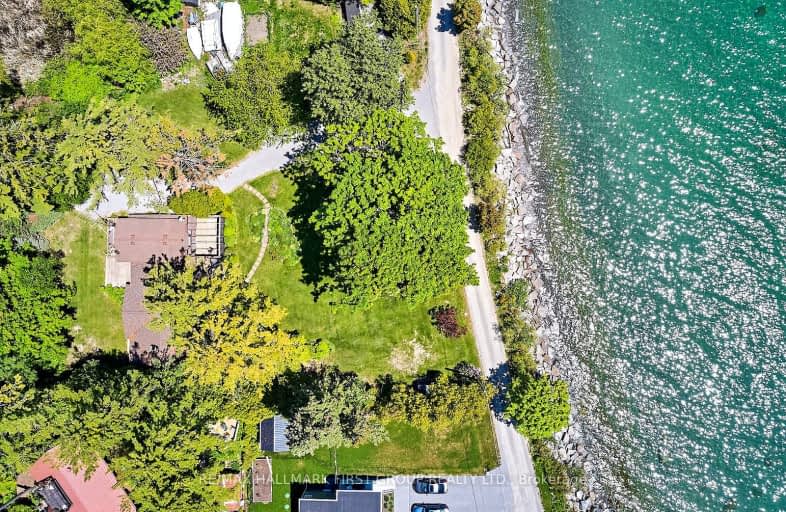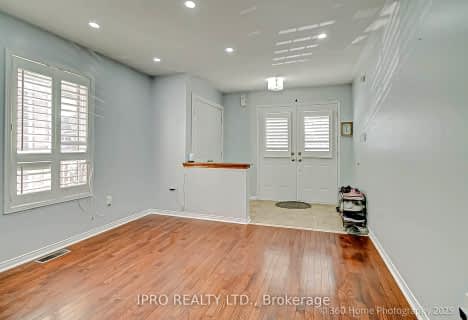Car-Dependent
- Almost all errands require a car.
Some Transit
- Most errands require a car.
Somewhat Bikeable
- Most errands require a car.

College Hill Public School
Elementary: PublicÉÉC Corpus-Christi
Elementary: CatholicSt Thomas Aquinas Catholic School
Elementary: CatholicÉÉC Jean-Paul II
Elementary: CatholicWaverly Public School
Elementary: PublicBellwood Public School
Elementary: PublicDCE - Under 21 Collegiate Institute and Vocational School
Secondary: PublicDurham Alternative Secondary School
Secondary: PublicG L Roberts Collegiate and Vocational Institute
Secondary: PublicHenry Street High School
Secondary: PublicR S Mclaughlin Collegiate and Vocational Institute
Secondary: PublicAnderson Collegiate and Vocational Institute
Secondary: Public-
Honest Lawyer
75 Consumers Drive Building D, Unit 3, Whitby, ON L1N 2C2 2.29km -
Bâton Rouge Steakhouse & Bar
25 Consumers Drive, Unit 2, Whitby, ON L1N 9S2 2.32km -
JACK'S ASTOR'S
75 Consumers Drive, Unit E1, Whitby, ON L1N 9S2 2.34km
-
Eat My Shortbread
1077 Boundary Road, Unit 109, Oshawa, ON L1J 8P8 1.2km -
Tim Hortons
Durham College - Whitby Campus - Main Building, Whitby, ON L1N 6A7 2.38km -
Starbucks
25 Consumers Dr, Whitby, ON L1N 9S2 2.42km
-
Shoppers Drug Mart
1801 Dundas Street E, Whitby, ON L1N 2L3 3.89km -
Rexall
438 King Street W, Oshawa, ON L1J 2K9 4.77km -
I.D.A. - Jerry's Drug Warehouse
223 Brock St N, Whitby, ON L1N 4N6 5.08km
-
Frantastic Cafe
2020 Wentworth Street, Unit 28, Whitby, ON L1N 9A8 1.18km -
Chevy's Diner
2080 Wentworth Street, Whitby, ON L1N 8W9 1.23km -
Beans & Babes Cafe
1077 Boundary Road, Oshawa, ON L1J 8P8 1.2km
-
Whitby Mall
1615 Dundas Street E, Whitby, ON L1N 7G3 3.78km -
Oshawa Centre
419 King Street West, Oshawa, ON L1J 2K5 4.39km -
The Brick
25 Consumers Dr, Whitby, ON L1N 9S2 2.26km
-
The Grocery Outlet
100 Sunray Street, Whitby, ON L1N 8Y3 2.84km -
Healthy Planet Whitby
80 Thickson Road South, Unit 3, Whitby, ON L1N 7T2 3.64km -
Metro
70 Thickson Rd S, Whitby, ON L1N 7T2 3.83km
-
LCBO
400 Gibb Street, Oshawa, ON L1J 0B2 4.12km -
Liquor Control Board of Ontario
15 Thickson Road N, Whitby, ON L1N 8W7 4.18km -
LCBO
629 Victoria Street W, Whitby, ON L1N 0E4 4.26km
-
Owasco Volkswagen
2030 Champlain Avenue, Whitby, ON L1N 6A7 2.33km -
Fraser Chrysler Dodge Jeep Ram
799 Bloor Street W, Oshawa, ON L1J 5Y6 2.41km -
Limcan Certified Heating And Air Conditioning
105 Consumers Drive, Unit L, Whitby, ON L1N 1C4 2.59km
-
Landmark Cinemas
75 Consumers Drive, Whitby, ON L1N 9S2 2.42km -
Regent Theatre
50 King Street E, Oshawa, ON L1H 1B3 5.7km -
Cinema Candy
Dearborn Avenue, Oshawa, ON L1G 1S9 6.1km
-
Whitby Public Library
405 Dundas Street W, Whitby, ON L1N 6A1 5.03km -
Oshawa Public Library, McLaughlin Branch
65 Bagot Street, Oshawa, ON L1H 1N2 5.27km -
Whitby Public Library
701 Rossland Road E, Whitby, ON L1N 8Y9 6.37km
-
Ontario Shores Centre for Mental Health Sciences
700 Gordon Street, Whitby, ON L1N 5S9 4.13km -
Lakeridge Health
1 Hospital Court, Oshawa, ON L1G 2B9 5.55km -
Paramed Home Health Care
1143 Wentworth Street W, Oshawa, ON L1J 8P7 1.38km
-
Rotary Sunrise Lake Park
269 Water St, Whitby ON 2.73km -
Limerick Park
Donegal Ave, Oshawa ON 3.58km -
Peel Park
Burns St (Athol St), Whitby ON 4.09km
-
Scotiabank
601 Victoria St W (Whitby Shores Shoppjng Centre), Whitby ON L1N 0E4 4.09km -
BMO Bank of Montreal
55 Thornton Rd S, Oshawa ON L1J 5Y1 4.15km -
TD Canada Trust ATM
22 Stevenson Rd, Oshawa ON L1J 5L9 4.49km
- — bath
- — bed
- — sqft
149 Oceanpearl Crescent, Whitby, Ontario • L1N 0C7 • Blue Grass Meadows
- 4 bath
- 4 bed
- 1500 sqft
109 Thickson Road South, Whitby, Ontario • L1N 2C7 • Blue Grass Meadows
- 4 bath
- 4 bed
- 1500 sqft
56 Oceanpearl Crescent, Whitby, Ontario • L1N 0C3 • Blue Grass Meadows






