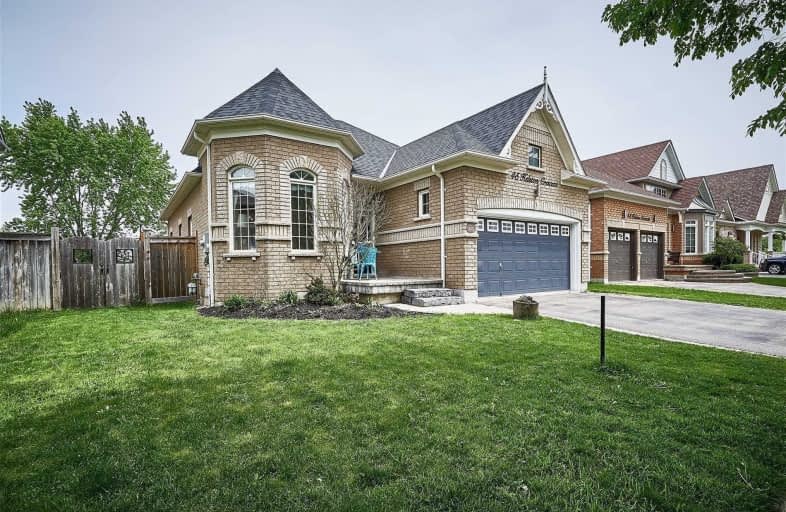
St Leo Catholic School
Elementary: Catholic
1.27 km
Meadowcrest Public School
Elementary: Public
2.43 km
St John Paull II Catholic Elementary School
Elementary: Catholic
0.29 km
Winchester Public School
Elementary: Public
1.27 km
Blair Ridge Public School
Elementary: Public
0.48 km
Brooklin Village Public School
Elementary: Public
1.63 km
Father Donald MacLellan Catholic Sec Sch Catholic School
Secondary: Catholic
6.62 km
ÉSC Saint-Charles-Garnier
Secondary: Catholic
5.24 km
Brooklin High School
Secondary: Public
2.24 km
Monsignor Paul Dwyer Catholic High School
Secondary: Catholic
6.57 km
Father Leo J Austin Catholic Secondary School
Secondary: Catholic
5.59 km
Sinclair Secondary School
Secondary: Public
4.72 km






