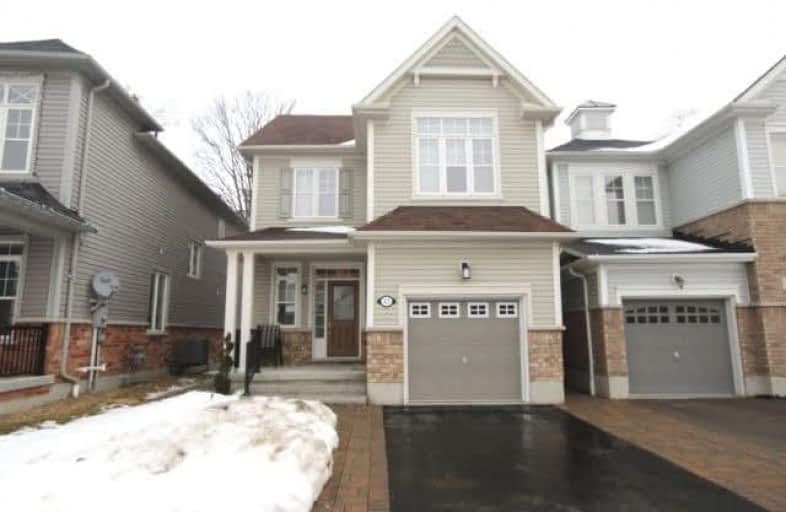Sold on Feb 27, 2018
Note: Property is not currently for sale or for rent.

-
Type: Detached
-
Style: 2-Storey
-
Size: 1500 sqft
-
Lot Size: 29.54 x 90.9 Feet
-
Age: 6-15 years
-
Taxes: $4,564 per year
-
Days on Site: 11 Days
-
Added: Sep 07, 2019 (1 week on market)
-
Updated:
-
Last Checked: 2 months ago
-
MLS®#: E4044634
-
Listed By: Comfree commonsense network, brokerage
Beautiful 3 Bedroom 3 Bath Family Home In The Desirable Neighbourhood Of Whitby Shores. A Gorgeous Open Concept Floor Plan That Boasts High Ceilings, Spacious Bedrooms, Beautiful Master Ensuite, Walk In Closet And Main Bath,This Home Has It All And Is Within Walking Distance To The Marina, Schools, Parks, Go Station, Recreational Centre, Shopping, Lake Ontario And The Beach. Extras: S/S Fridge, Gas Range, Microwave, Washer, Dry
Property Details
Facts for 45 James Govan Drive, Whitby
Status
Days on Market: 11
Last Status: Sold
Sold Date: Feb 27, 2018
Closed Date: Jun 08, 2018
Expiry Date: Jun 15, 2018
Sold Price: $615,000
Unavailable Date: Feb 27, 2018
Input Date: Feb 16, 2018
Prior LSC: Listing with no contract changes
Property
Status: Sale
Property Type: Detached
Style: 2-Storey
Size (sq ft): 1500
Age: 6-15
Area: Whitby
Community: Port Whitby
Availability Date: Flex
Inside
Bedrooms: 3
Bathrooms: 3
Kitchens: 1
Rooms: 6
Den/Family Room: No
Air Conditioning: Central Air
Fireplace: Yes
Washrooms: 3
Building
Basement: Unfinished
Heat Type: Forced Air
Heat Source: Gas
Exterior: Brick
Exterior: Vinyl Siding
Water Supply: Municipal
Special Designation: Unknown
Parking
Driveway: Private
Garage Spaces: 1
Garage Type: Built-In
Covered Parking Spaces: 1
Total Parking Spaces: 2
Fees
Tax Year: 2017
Tax Legal Description: Lot 26, Plan 40M2433 Together With An Easement Ove
Taxes: $4,564
Land
Cross Street: Victoria/Gordon
Municipality District: Whitby
Fronting On: East
Pool: None
Sewer: Sewers
Lot Depth: 90.9 Feet
Lot Frontage: 29.54 Feet
Rooms
Room details for 45 James Govan Drive, Whitby
| Type | Dimensions | Description |
|---|---|---|
| Foyer Main | 1.73 x 2.62 | |
| Great Rm Main | 3.12 x 5.54 | |
| Kitchen Main | 3.10 x 4.47 | |
| Breakfast Main | 3.10 x 2.36 | |
| Master 2nd | 3.43 x 4.98 | |
| 2nd Br 2nd | 3.53 x 3.81 | |
| 3rd Br 2nd | 3.10 x 3.15 |
| XXXXXXXX | XXX XX, XXXX |
XXXX XXX XXXX |
$XXX,XXX |
| XXX XX, XXXX |
XXXXXX XXX XXXX |
$XXX,XXX | |
| XXXXXXXX | XXX XX, XXXX |
XXXXXXX XXX XXXX |
|
| XXX XX, XXXX |
XXXXXX XXX XXXX |
$XXX,XXX |
| XXXXXXXX XXXX | XXX XX, XXXX | $615,000 XXX XXXX |
| XXXXXXXX XXXXXX | XXX XX, XXXX | $619,800 XXX XXXX |
| XXXXXXXX XXXXXXX | XXX XX, XXXX | XXX XXXX |
| XXXXXXXX XXXXXX | XXX XX, XXXX | $629,900 XXX XXXX |

St John the Evangelist Catholic School
Elementary: CatholicSt Marguerite d'Youville Catholic School
Elementary: CatholicÉÉC Jean-Paul II
Elementary: CatholicWest Lynde Public School
Elementary: PublicSir William Stephenson Public School
Elementary: PublicWhitby Shores P.S. Public School
Elementary: PublicÉSC Saint-Charles-Garnier
Secondary: CatholicHenry Street High School
Secondary: PublicAll Saints Catholic Secondary School
Secondary: CatholicAnderson Collegiate and Vocational Institute
Secondary: PublicFather Leo J Austin Catholic Secondary School
Secondary: CatholicDonald A Wilson Secondary School
Secondary: Public


