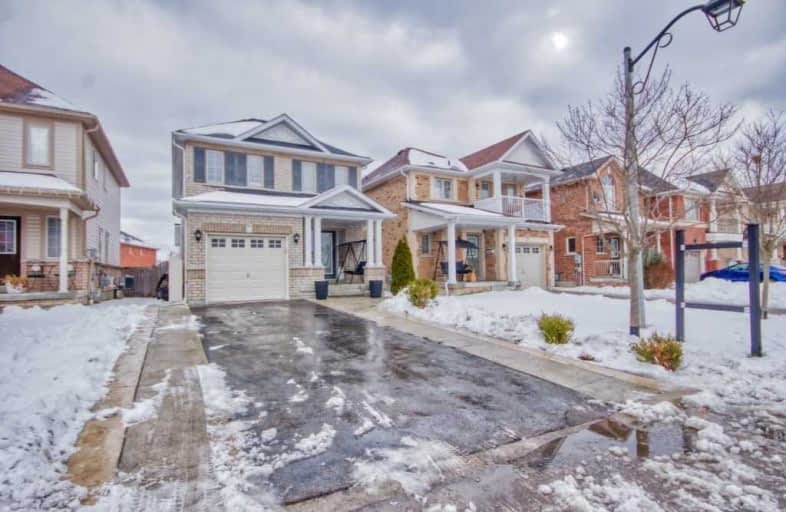
All Saints Elementary Catholic School
Elementary: Catholic
1.32 km
Colonel J E Farewell Public School
Elementary: Public
2.09 km
St Luke the Evangelist Catholic School
Elementary: Catholic
0.49 km
Jack Miner Public School
Elementary: Public
1.20 km
Captain Michael VandenBos Public School
Elementary: Public
0.72 km
Williamsburg Public School
Elementary: Public
0.16 km
ÉSC Saint-Charles-Garnier
Secondary: Catholic
2.00 km
Henry Street High School
Secondary: Public
4.32 km
All Saints Catholic Secondary School
Secondary: Catholic
1.33 km
Father Leo J Austin Catholic Secondary School
Secondary: Catholic
3.08 km
Donald A Wilson Secondary School
Secondary: Public
1.52 km
Sinclair Secondary School
Secondary: Public
3.29 km









