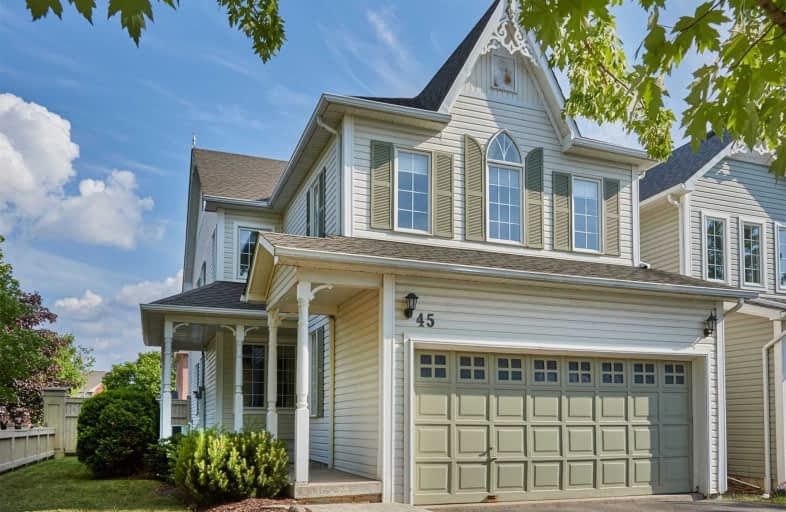
St Leo Catholic School
Elementary: Catholic
0.37 km
Meadowcrest Public School
Elementary: Public
1.67 km
St John Paull II Catholic Elementary School
Elementary: Catholic
1.14 km
Winchester Public School
Elementary: Public
0.70 km
Blair Ridge Public School
Elementary: Public
0.72 km
Brooklin Village Public School
Elementary: Public
0.47 km
ÉSC Saint-Charles-Garnier
Secondary: Catholic
5.52 km
Brooklin High School
Secondary: Public
1.17 km
All Saints Catholic Secondary School
Secondary: Catholic
8.12 km
Father Leo J Austin Catholic Secondary School
Secondary: Catholic
6.19 km
Donald A Wilson Secondary School
Secondary: Public
8.31 km
Sinclair Secondary School
Secondary: Public
5.30 km



