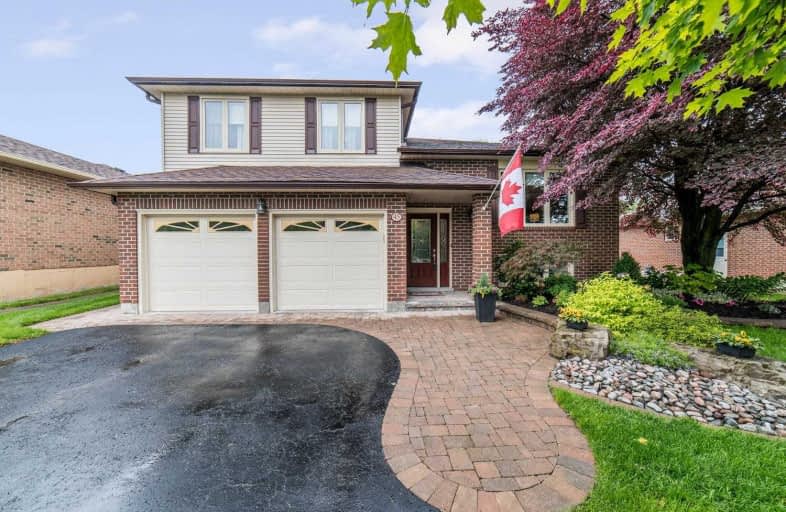Note: Property is not currently for sale or for rent.

-
Type: Detached
-
Style: Sidesplit 4
-
Lot Size: 70.08 x 170.6 Feet
-
Age: No Data
-
Taxes: $6,106 per year
-
Days on Site: 16 Days
-
Added: Sep 07, 2019 (2 weeks on market)
-
Updated:
-
Last Checked: 2 months ago
-
MLS®#: E4503977
-
Listed By: Re/max rouge river realty ltd., brokerage
Corvinelli Built Home Sitting On 1/4 Acre Property In Old Brooklin. Meticulously Maintained. Ft. Amazing Living Space Including Finished Rec Room W/4th Br/Office. 2 Walk-Outs Lead To Gorgeous Yard, Mature Trees. Exceptional Privacy W/ Amazing Potential. Minutes From Downtown Brooklin, Hwy 407/412, Schools, Parks & Rec Centers.
Extras
Extras:Fridge, Stove, Dishwasher, Washer, Dryer, All Elfs, All Window Coverings, Garden Shed. Insulated & Finished Double Garage. Roof (2015), Updated Furnace & A/C, Doors, Windows, Floors, Bathrooms And Much More (See Feature Sheet).
Property Details
Facts for 45 Queen Street, Whitby
Status
Days on Market: 16
Last Status: Sold
Sold Date: Jul 18, 2019
Closed Date: Aug 22, 2019
Expiry Date: Sep 01, 2019
Sold Price: $795,000
Unavailable Date: Jul 18, 2019
Input Date: Jul 02, 2019
Property
Status: Sale
Property Type: Detached
Style: Sidesplit 4
Area: Whitby
Community: Brooklin
Availability Date: 30/60
Inside
Bedrooms: 3
Bedrooms Plus: 1
Bathrooms: 3
Kitchens: 1
Rooms: 8
Den/Family Room: Yes
Air Conditioning: Central Air
Fireplace: Yes
Central Vacuum: Y
Washrooms: 3
Utilities
Electricity: Yes
Gas: Yes
Cable: Yes
Telephone: Yes
Building
Basement: Finished
Heat Type: Forced Air
Heat Source: Gas
Exterior: Alum Siding
Exterior: Brick
Water Supply: Municipal
Special Designation: Unknown
Other Structures: Garden Shed
Parking
Driveway: Pvt Double
Garage Spaces: 2
Garage Type: Attached
Covered Parking Spaces: 4
Total Parking Spaces: 6
Fees
Tax Year: 2019
Tax Legal Description: Pcl 12-1, Sec 40M1485, Lt 12, Pl 40M1485; Whitby
Taxes: $6,106
Highlights
Feature: Level
Land
Cross Street: Queen & Cassels
Municipality District: Whitby
Fronting On: East
Pool: None
Sewer: Sewers
Lot Depth: 170.6 Feet
Lot Frontage: 70.08 Feet
Acres: < .50
Rooms
Room details for 45 Queen Street, Whitby
| Type | Dimensions | Description |
|---|---|---|
| Living Main | 4.25 x 4.09 | Large Window, Combined W/Dining |
| Dining Main | 3.35 x 3.35 | Combined W/Living |
| Kitchen Main | 2.84 x 5.77 | Ceramic Back Splash, W/O To Deck, O/Looks Backyard |
| Family | 5.76 x 3.43 | Broadloom, O/Looks Backyard |
| Master 2nd | 4.27 x 3.60 | Hardwood Floor, 4 Pc Ensuite, O/Looks Backyard |
| 2nd Br 2nd | 3.81 x 2.87 | Hardwood Floor, Closet, O/Looks Frontyard |
| 3rd Br 2nd | 3.81 x 2.87 | Hardwood Floor, Closet, O/Looks Frontyard |
| 4th Br Lower | 3.48 x 3.00 | Broadloom, Closet, Large Window |
| Rec Lower | 7.60 x 7.44 | Finished, Broadloom, Large Window |
| Laundry | 2.10 x 1.78 | Access To Garage |
| XXXXXXXX | XXX XX, XXXX |
XXXX XXX XXXX |
$XXX,XXX |
| XXX XX, XXXX |
XXXXXX XXX XXXX |
$XXX,XXX | |
| XXXXXXXX | XXX XX, XXXX |
XXXXXXX XXX XXXX |
|
| XXX XX, XXXX |
XXXXXX XXX XXXX |
$XXX,XXX |
| XXXXXXXX XXXX | XXX XX, XXXX | $795,000 XXX XXXX |
| XXXXXXXX XXXXXX | XXX XX, XXXX | $799,900 XXX XXXX |
| XXXXXXXX XXXXXXX | XXX XX, XXXX | XXX XXXX |
| XXXXXXXX XXXXXX | XXX XX, XXXX | $849,000 XXX XXXX |

St Leo Catholic School
Elementary: CatholicMeadowcrest Public School
Elementary: PublicWinchester Public School
Elementary: PublicBlair Ridge Public School
Elementary: PublicBrooklin Village Public School
Elementary: PublicChris Hadfield P.S. (Elementary)
Elementary: PublicÉSC Saint-Charles-Garnier
Secondary: CatholicBrooklin High School
Secondary: PublicAll Saints Catholic Secondary School
Secondary: CatholicFather Leo J Austin Catholic Secondary School
Secondary: CatholicDonald A Wilson Secondary School
Secondary: PublicSinclair Secondary School
Secondary: Public

