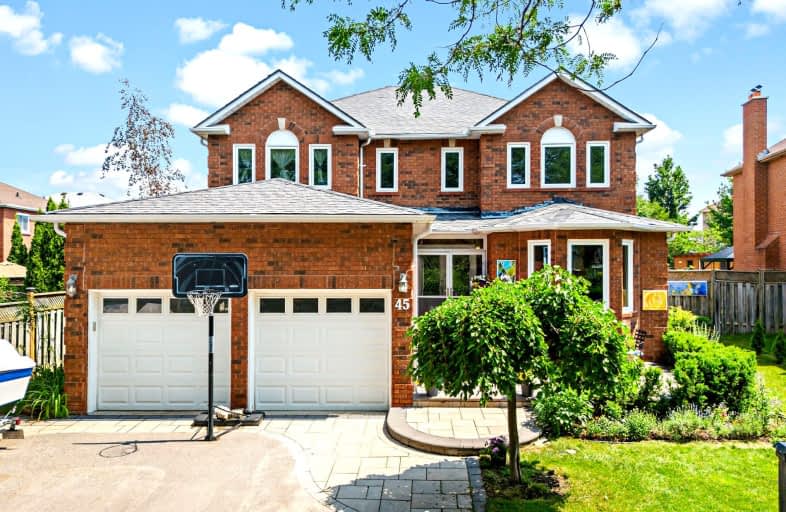Car-Dependent
- Most errands require a car.
43
/100
Some Transit
- Most errands require a car.
44
/100
Somewhat Bikeable
- Most errands require a car.
35
/100

St Paul Catholic School
Elementary: Catholic
0.86 km
Dr Robert Thornton Public School
Elementary: Public
1.58 km
Glen Dhu Public School
Elementary: Public
1.43 km
Sir Samuel Steele Public School
Elementary: Public
1.22 km
John Dryden Public School
Elementary: Public
0.68 km
St Mark the Evangelist Catholic School
Elementary: Catholic
0.79 km
Father Donald MacLellan Catholic Sec Sch Catholic School
Secondary: Catholic
1.76 km
Monsignor Paul Dwyer Catholic High School
Secondary: Catholic
1.96 km
R S Mclaughlin Collegiate and Vocational Institute
Secondary: Public
2.09 km
Anderson Collegiate and Vocational Institute
Secondary: Public
2.32 km
Father Leo J Austin Catholic Secondary School
Secondary: Catholic
1.73 km
Sinclair Secondary School
Secondary: Public
2.25 km
-
Limerick Park
Donegal Ave, Oshawa ON 3.14km -
Kinsmen Park
Whitby ON 3.51km -
E. A. Fairman park
3.92km
-
Scotiabank
3555 Thickson Rd N, Whitby ON L1R 2H1 0.85km -
RBC Royal Bank
714 Rossland Rd E (Garden), Whitby ON L1N 9L3 1.9km -
Meridian Credit Union ATM
4061 Thickson Rd N, Whitby ON L1R 2X3 1.95km



