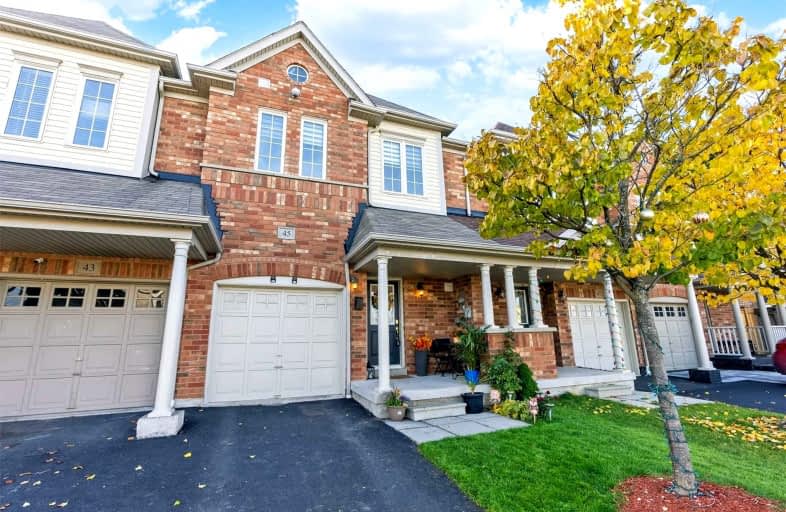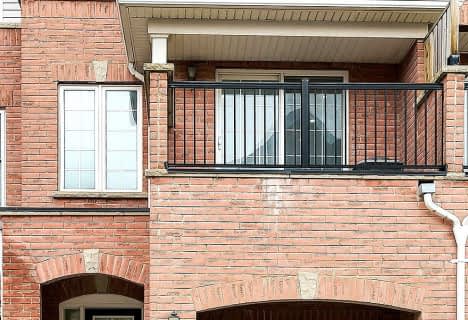
All Saints Elementary Catholic School
Elementary: Catholic
1.21 km
Colonel J E Farewell Public School
Elementary: Public
2.00 km
St Luke the Evangelist Catholic School
Elementary: Catholic
0.40 km
Jack Miner Public School
Elementary: Public
1.15 km
Captain Michael VandenBos Public School
Elementary: Public
0.61 km
Williamsburg Public School
Elementary: Public
0.15 km
ÉSC Saint-Charles-Garnier
Secondary: Catholic
2.01 km
Henry Street High School
Secondary: Public
4.21 km
All Saints Catholic Secondary School
Secondary: Catholic
1.22 km
Father Leo J Austin Catholic Secondary School
Secondary: Catholic
3.02 km
Donald A Wilson Secondary School
Secondary: Public
1.42 km
Sinclair Secondary School
Secondary: Public
3.26 km














