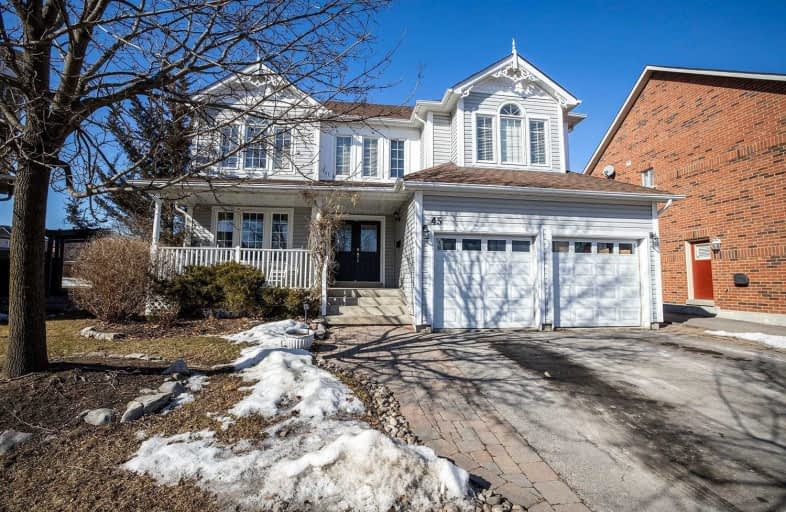
St Leo Catholic School
Elementary: Catholic
0.39 km
Meadowcrest Public School
Elementary: Public
1.26 km
Winchester Public School
Elementary: Public
0.66 km
Blair Ridge Public School
Elementary: Public
1.14 km
Brooklin Village Public School
Elementary: Public
0.45 km
Chris Hadfield P.S. (Elementary)
Elementary: Public
1.34 km
ÉSC Saint-Charles-Garnier
Secondary: Catholic
5.42 km
Brooklin High School
Secondary: Public
0.67 km
All Saints Catholic Secondary School
Secondary: Catholic
7.99 km
Father Leo J Austin Catholic Secondary School
Secondary: Catholic
6.22 km
Donald A Wilson Secondary School
Secondary: Public
8.18 km
Sinclair Secondary School
Secondary: Public
5.33 km




