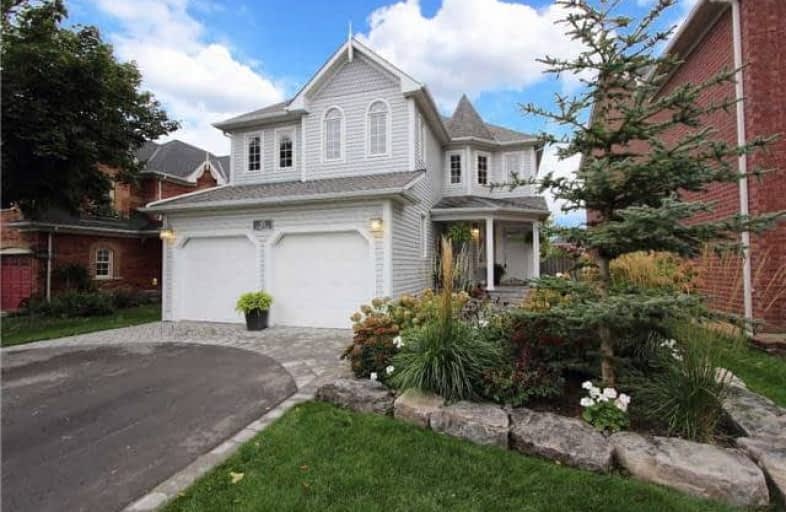Note: Property is not currently for sale or for rent.

-
Type: Detached
-
Style: 2-Storey
-
Lot Size: 44.29 x 114.5 Feet
-
Age: No Data
-
Taxes: $5,541 per year
-
Days on Site: 14 Days
-
Added: Sep 07, 2019 (2 weeks on market)
-
Updated:
-
Last Checked: 2 months ago
-
MLS®#: E3955411
-
Listed By: Home sellers real estate ltd., brokerage
Gorgeous Decor, 4 Bedroom Home In Brooklin, Close To Schools, Parks And All Amenities. Tastefully Decorated, Shows Pride Of Ownership, Inside And Outside. Stunning Curb Appeal. This Home Includes Hardwood Floors Throughout The Main Floor, California Shutters In The Entire Home, A Cathedral Ceiling, Crown Molding, 2 Gas Fireplaces, Pot Lights, New Broadloom Laid This Week, New Quartz Counter-Top, New Back Splash, New Stainless Steel Kitchen Appliances.
Extras
New Over Sized Glass Shower In Master En-Suite, All Landscaping New In 2016, And New Gazebo Built Last Summer, The Backyard Is Fully Fenced And Ready For Entertaining With A Gas Bbq Hookup. Come See For Yourself, Nothing To Do But Move In!
Property Details
Facts for 45 Zachary Place, Whitby
Status
Days on Market: 14
Last Status: Sold
Sold Date: Oct 27, 2017
Closed Date: Dec 15, 2017
Expiry Date: Dec 31, 2017
Sold Price: $710,000
Unavailable Date: Oct 27, 2017
Input Date: Oct 13, 2017
Property
Status: Sale
Property Type: Detached
Style: 2-Storey
Area: Whitby
Community: Brooklin
Availability Date: Dec 15/2017
Inside
Bedrooms: 4
Bathrooms: 4
Kitchens: 1
Rooms: 8
Den/Family Room: Yes
Air Conditioning: Central Air
Fireplace: Yes
Central Vacuum: Y
Washrooms: 4
Building
Basement: Finished
Heat Type: Forced Air
Heat Source: Gas
Exterior: Vinyl Siding
Water Supply: Municipal
Special Designation: Unknown
Parking
Driveway: Pvt Double
Garage Spaces: 2
Garage Type: Attached
Covered Parking Spaces: 4
Total Parking Spaces: 4
Fees
Tax Year: 2017
Tax Legal Description: Pcl117-1,Sec40M1803;Lt 117,Pl40M1803;S/T Lt715722
Taxes: $5,541
Highlights
Feature: Fenced Yard
Feature: Public Transit
Feature: School
Land
Cross Street: Winchester & Watford
Municipality District: Whitby
Fronting On: West
Pool: None
Sewer: Sewers
Lot Depth: 114.5 Feet
Lot Frontage: 44.29 Feet
Rooms
Room details for 45 Zachary Place, Whitby
| Type | Dimensions | Description |
|---|---|---|
| Living Main | 2.59 x 3.49 | Hardwood Floor, Combined W/Dining |
| Dining Main | 3.24 x 3.39 | Hardwood Floor, Combined W/Living |
| Kitchen Main | 3.89 x 5.14 | Hardwood Floor, Breakfast Bar, Access To Garage |
| Family Main | 3.61 x 4.13 | Hardwood Floor, Combined W/Kitchen, Gas Fireplace |
| Master 2nd | 3.59 x 4.65 | Broadloom, B/I Closet, Ensuite Bath |
| 2nd Br 2nd | 3.88 x 4.20 | Broadloom, Closet, California Shutters |
| 3rd Br 2nd | 2.86 x 3.07 | Broadloom, Closet, California Shutters |
| 4th Br 2nd | 2.72 x 3.07 | Broadloom, Closet, California Shutters |
| Rec Bsmt | 5.17 x 7.00 | Broadloom, Electric Fireplace |
| XXXXXXXX | XXX XX, XXXX |
XXXX XXX XXXX |
$XXX,XXX |
| XXX XX, XXXX |
XXXXXX XXX XXXX |
$XXX,XXX |
| XXXXXXXX XXXX | XXX XX, XXXX | $710,000 XXX XXXX |
| XXXXXXXX XXXXXX | XXX XX, XXXX | $729,000 XXX XXXX |

St Leo Catholic School
Elementary: CatholicMeadowcrest Public School
Elementary: PublicSt John Paull II Catholic Elementary School
Elementary: CatholicWinchester Public School
Elementary: PublicBlair Ridge Public School
Elementary: PublicBrooklin Village Public School
Elementary: PublicÉSC Saint-Charles-Garnier
Secondary: CatholicBrooklin High School
Secondary: PublicAll Saints Catholic Secondary School
Secondary: CatholicFather Leo J Austin Catholic Secondary School
Secondary: CatholicDonald A Wilson Secondary School
Secondary: PublicSinclair Secondary School
Secondary: Public- 3 bath
- 4 bed
- 2000 sqft
534 Windfields Farm Drive, Oshawa, Ontario • L1L 0L8 • Windfields



