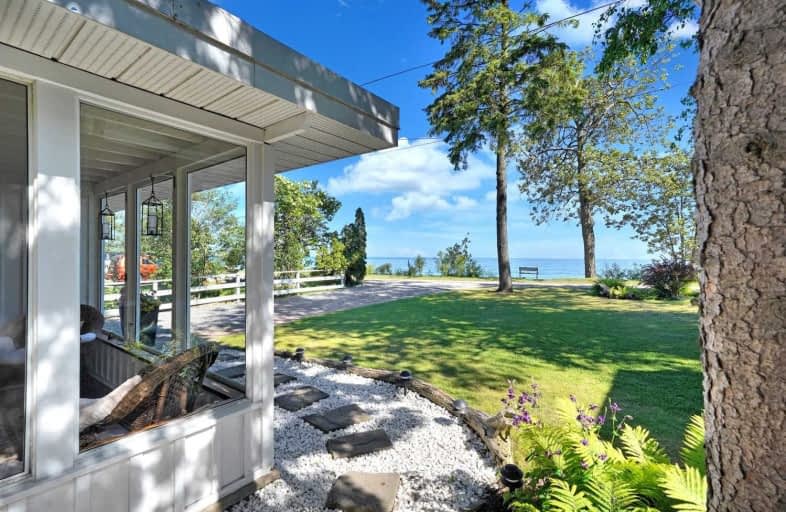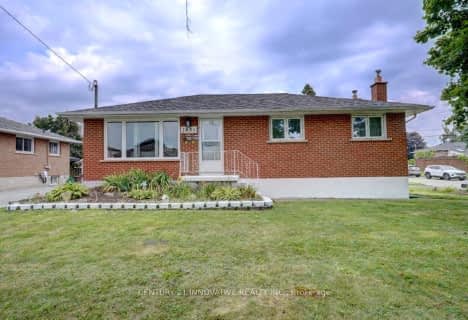
College Hill Public School
Elementary: Public
3.47 km
ÉÉC Corpus-Christi
Elementary: Catholic
3.80 km
St Thomas Aquinas Catholic School
Elementary: Catholic
3.89 km
ÉÉC Jean-Paul II
Elementary: Catholic
3.75 km
Waverly Public School
Elementary: Public
4.01 km
Bellwood Public School
Elementary: Public
3.17 km
DCE - Under 21 Collegiate Institute and Vocational School
Secondary: Public
5.13 km
Durham Alternative Secondary School
Secondary: Public
4.55 km
G L Roberts Collegiate and Vocational Institute
Secondary: Public
3.95 km
Henry Street High School
Secondary: Public
4.68 km
R S Mclaughlin Collegiate and Vocational Institute
Secondary: Public
6.10 km
Anderson Collegiate and Vocational Institute
Secondary: Public
4.61 km




