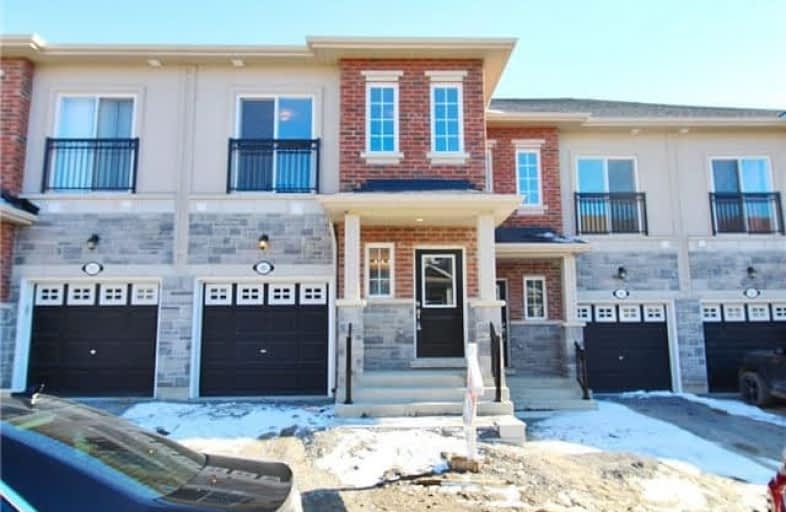Sold on Mar 29, 2018
Note: Property is not currently for sale or for rent.

-
Type: Att/Row/Twnhouse
-
Style: 2-Storey
-
Size: 1500 sqft
-
Lot Size: 18 x 84 Feet
-
Age: New
-
Days on Site: 22 Days
-
Added: Sep 07, 2019 (3 weeks on market)
-
Updated:
-
Last Checked: 2 months ago
-
MLS®#: E4059329
-
Listed By: Re/max realtron realty inc., brokerage
Brand New Town Home In Downtown Whitby, Great Location,9 Ft. Ceilings,Bright And Spacious, Open Concept With Great Lay Out,Lots Of Upgrades. Granite Counters, Backsplash , 2nd Floor Laundry Room , Basement Above Grade Windows And Bath Rough In, Close To Public Transportation, 401, 412. A Great Variety Of Shopping And Restaurants And Other Amenities. Refer To Virtual Tour For All Details. There Is A$74.58 Maintenance Fee Which Covers Snow And Garbage Removal.
Extras
A Very Functional Two Level Town Home. Stainless Steel Fridge, Dishwasher, Stove, En Suite Quality Washer And Dryer. Direct Garage Access. All Light Fixtures. Hwt And Furnace Are Rentals.
Property Details
Facts for 46 Kantium Way, Whitby
Status
Days on Market: 22
Last Status: Sold
Sold Date: Mar 29, 2018
Closed Date: Apr 25, 2018
Expiry Date: Aug 30, 2018
Sold Price: $559,000
Unavailable Date: Mar 29, 2018
Input Date: Mar 06, 2018
Prior LSC: Listing with no contract changes
Property
Status: Sale
Property Type: Att/Row/Twnhouse
Style: 2-Storey
Size (sq ft): 1500
Age: New
Area: Whitby
Community: Pringle Creek
Availability Date: Immediate/Tba
Inside
Bedrooms: 3
Bathrooms: 3
Kitchens: 1
Rooms: 7
Den/Family Room: No
Air Conditioning: Central Air
Fireplace: No
Washrooms: 3
Building
Basement: Full
Heat Type: Forced Air
Heat Source: Gas
Exterior: Brick
Water Supply: Municipal
Special Designation: Unknown
Parking
Driveway: Private
Garage Spaces: 1
Garage Type: Built-In
Covered Parking Spaces: 1
Total Parking Spaces: 2
Fees
Tax Year: 2018
Tax Legal Description: 45 40M2586 Pt Blk 1 Pt 45 Pl 40R29868
Additional Mo Fees: 74.58
Land
Cross Street: Dundas/Garden
Municipality District: Whitby
Fronting On: North
Parcel of Tied Land: Y
Pool: None
Sewer: Sewers
Lot Depth: 84 Feet
Lot Frontage: 18 Feet
Lot Irregularities: Estimated Lot Size
Additional Media
- Virtual Tour: http://mytour.advirtours.com/217436/treb
Rooms
Room details for 46 Kantium Way, Whitby
| Type | Dimensions | Description |
|---|---|---|
| Living Main | 4.89 x 5.39 | Hardwood Floor, Combined W/Dining |
| Kitchen Main | 2.90 x 3.10 | Granite Counter, Stainless Steel Appl, Open Concept |
| Breakfast Main | 2.15 x 2.30 | Tile Floor, W/O To Yard |
| Foyer Main | 1.48 x 3.48 | Tile Floor, Closet |
| Master 2nd | 4.30 x 5.40 | Broadloom, W/I Closet, 5 Pc Ensuite |
| Br 2nd | 2.72 x 3.48 | Broadloom, Large Closet |
| Br 2nd | 2.62 x 3.48 | Broadloom, Closet |
| XXXXXXXX | XXX XX, XXXX |
XXXX XXX XXXX |
$XXX,XXX |
| XXX XX, XXXX |
XXXXXX XXX XXXX |
$XXX,XXX |
| XXXXXXXX XXXX | XXX XX, XXXX | $559,000 XXX XXXX |
| XXXXXXXX XXXXXX | XXX XX, XXXX | $559,000 XXX XXXX |

St Bernard Catholic School
Elementary: CatholicOrmiston Public School
Elementary: PublicSt Matthew the Evangelist Catholic School
Elementary: CatholicGlen Dhu Public School
Elementary: PublicPringle Creek Public School
Elementary: PublicJulie Payette
Elementary: PublicÉSC Saint-Charles-Garnier
Secondary: CatholicAll Saints Catholic Secondary School
Secondary: CatholicAnderson Collegiate and Vocational Institute
Secondary: PublicFather Leo J Austin Catholic Secondary School
Secondary: CatholicDonald A Wilson Secondary School
Secondary: PublicSinclair Secondary School
Secondary: Public

