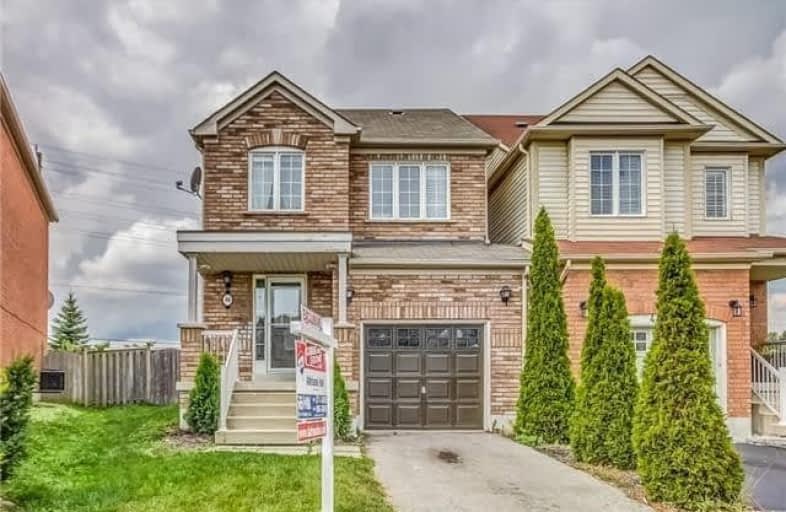
All Saints Elementary Catholic School
Elementary: Catholic
1.28 km
St Bernard Catholic School
Elementary: Catholic
1.44 km
Ormiston Public School
Elementary: Public
0.83 km
Fallingbrook Public School
Elementary: Public
1.53 km
St Matthew the Evangelist Catholic School
Elementary: Catholic
0.55 km
Jack Miner Public School
Elementary: Public
1.00 km
ÉSC Saint-Charles-Garnier
Secondary: Catholic
1.85 km
Henry Street High School
Secondary: Public
3.27 km
All Saints Catholic Secondary School
Secondary: Catholic
1.38 km
Father Leo J Austin Catholic Secondary School
Secondary: Catholic
1.56 km
Donald A Wilson Secondary School
Secondary: Public
1.46 km
Sinclair Secondary School
Secondary: Public
2.21 km





