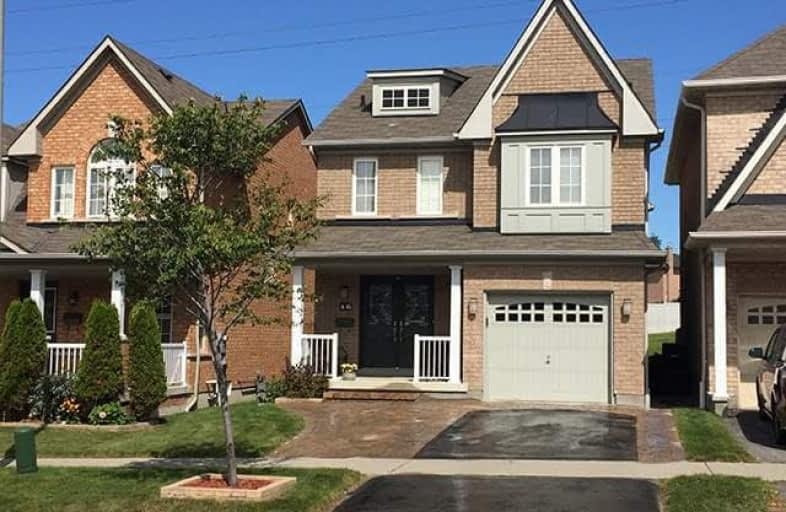
St Theresa Catholic School
Elementary: Catholic
1.77 km
Dr Robert Thornton Public School
Elementary: Public
2.09 km
ÉÉC Jean-Paul II
Elementary: Catholic
1.57 km
C E Broughton Public School
Elementary: Public
2.04 km
Waverly Public School
Elementary: Public
2.06 km
Bellwood Public School
Elementary: Public
0.44 km
Father Donald MacLellan Catholic Sec Sch Catholic School
Secondary: Catholic
3.89 km
Durham Alternative Secondary School
Secondary: Public
2.85 km
Henry Street High School
Secondary: Public
3.17 km
Monsignor Paul Dwyer Catholic High School
Secondary: Catholic
4.08 km
R S Mclaughlin Collegiate and Vocational Institute
Secondary: Public
3.73 km
Anderson Collegiate and Vocational Institute
Secondary: Public
2.01 km






