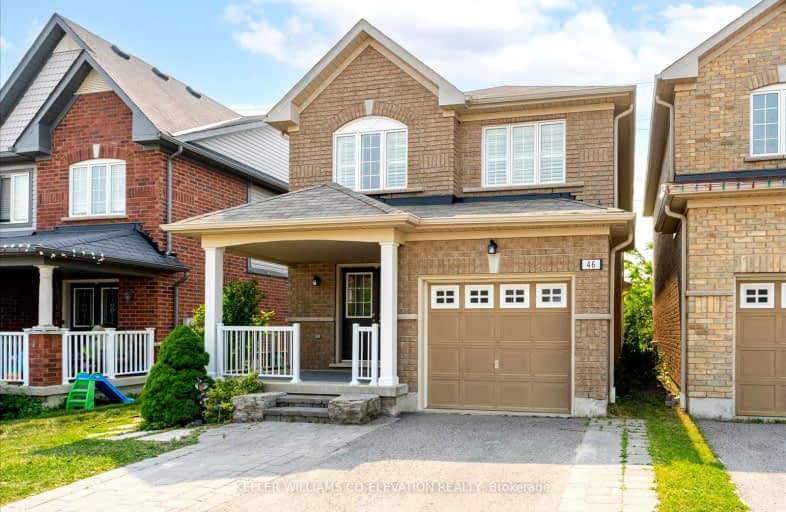Car-Dependent
- Most errands require a car.
27
/100
Some Transit
- Most errands require a car.
44
/100
Somewhat Bikeable
- Most errands require a car.
45
/100

St Bernard Catholic School
Elementary: Catholic
0.81 km
Fallingbrook Public School
Elementary: Public
0.92 km
Glen Dhu Public School
Elementary: Public
1.19 km
Sir Samuel Steele Public School
Elementary: Public
0.92 km
John Dryden Public School
Elementary: Public
1.01 km
St Mark the Evangelist Catholic School
Elementary: Catholic
0.73 km
Father Donald MacLellan Catholic Sec Sch Catholic School
Secondary: Catholic
2.86 km
ÉSC Saint-Charles-Garnier
Secondary: Catholic
2.20 km
Monsignor Paul Dwyer Catholic High School
Secondary: Catholic
3.00 km
Anderson Collegiate and Vocational Institute
Secondary: Public
3.08 km
Father Leo J Austin Catholic Secondary School
Secondary: Catholic
0.70 km
Sinclair Secondary School
Secondary: Public
0.91 km
-
Fallingbrook Park
1.25km -
Country Lane Park
Whitby ON 3.35km -
Peel Park
Burns St (Athol St), Whitby ON 4.7km
-
TD Bank Financial Group
3050 Garden St (at Rossland Rd), Whitby ON L1R 2G7 1.71km -
RBC Royal Bank
480 Taunton Rd E (Baldwin), Whitby ON L1N 5R5 2.02km -
CIBC
500 Rossland Rd W (Stevenson rd), Oshawa ON L1J 3H2 3.22km














