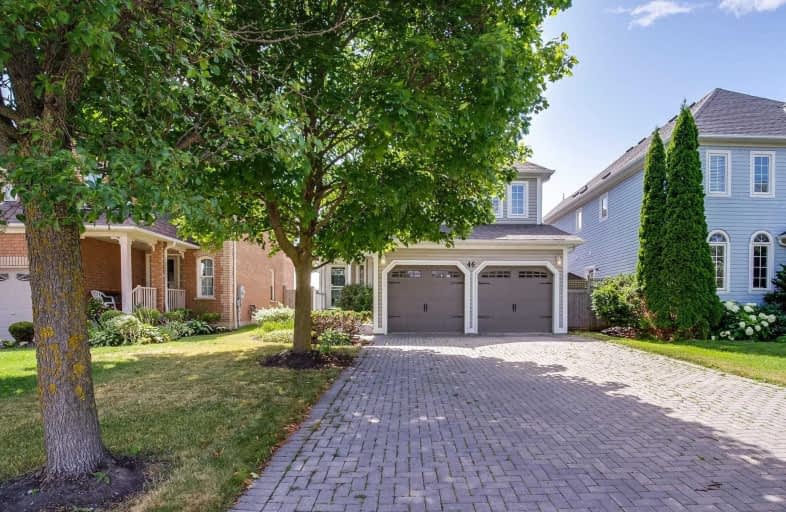
Video Tour

St Leo Catholic School
Elementary: Catholic
0.28 km
Meadowcrest Public School
Elementary: Public
1.60 km
St John Paull II Catholic Elementary School
Elementary: Catholic
0.92 km
Winchester Public School
Elementary: Public
0.50 km
Blair Ridge Public School
Elementary: Public
0.52 km
Brooklin Village Public School
Elementary: Public
0.73 km
ÉSC Saint-Charles-Garnier
Secondary: Catholic
5.27 km
Brooklin High School
Secondary: Public
1.24 km
All Saints Catholic Secondary School
Secondary: Catholic
7.87 km
Father Leo J Austin Catholic Secondary School
Secondary: Catholic
5.91 km
Donald A Wilson Secondary School
Secondary: Public
8.06 km
Sinclair Secondary School
Secondary: Public
5.03 km



