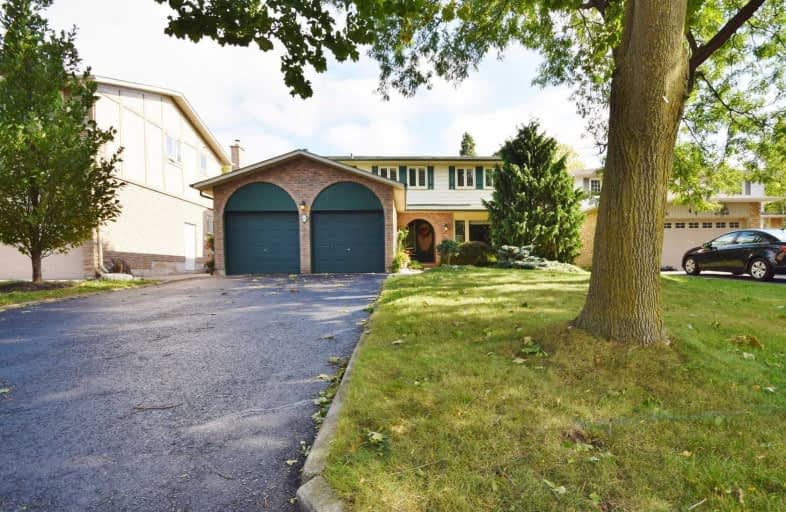
St Theresa Catholic School
Elementary: Catholic
0.55 km
ÉÉC Jean-Paul II
Elementary: Catholic
1.31 km
C E Broughton Public School
Elementary: Public
0.35 km
Glen Dhu Public School
Elementary: Public
1.81 km
Pringle Creek Public School
Elementary: Public
0.41 km
Julie Payette
Elementary: Public
0.75 km
Henry Street High School
Secondary: Public
2.30 km
All Saints Catholic Secondary School
Secondary: Catholic
3.10 km
Anderson Collegiate and Vocational Institute
Secondary: Public
0.30 km
Father Leo J Austin Catholic Secondary School
Secondary: Catholic
2.64 km
Donald A Wilson Secondary School
Secondary: Public
3.02 km
Sinclair Secondary School
Secondary: Public
3.52 km









