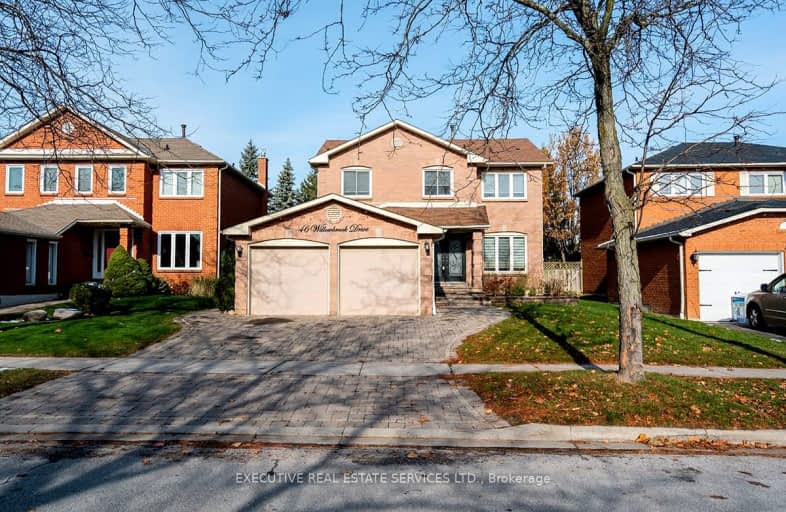Car-Dependent
- Almost all errands require a car.
Some Transit
- Most errands require a car.
Bikeable
- Some errands can be accomplished on bike.

St Bernard Catholic School
Elementary: CatholicOrmiston Public School
Elementary: PublicFallingbrook Public School
Elementary: PublicSt Matthew the Evangelist Catholic School
Elementary: CatholicGlen Dhu Public School
Elementary: PublicJack Miner Public School
Elementary: PublicÉSC Saint-Charles-Garnier
Secondary: CatholicAll Saints Catholic Secondary School
Secondary: CatholicAnderson Collegiate and Vocational Institute
Secondary: PublicFather Leo J Austin Catholic Secondary School
Secondary: CatholicDonald A Wilson Secondary School
Secondary: PublicSinclair Secondary School
Secondary: Public-
Charley Ronick's Pub & Restaurant
3050 Garden Street, Whitby, ON L1R 2G7 0.76km -
Oh Bombay - Whitby
3100 Brock Street N, Unit A & B, Whitby, ON L1R 3J7 0.81km -
Laurel Inn
New Road, Robin Hoods Bay, Whitby YO22 4SE 5513.77km
-
Cupcake Goodness
10 Meadowglen Drive, Unit 11, Whitby, ON L1R 3P8 0.63km -
Markcol
106-3050 Garden Street, Whitby, ON L1R 2G6 0.84km -
McDonald's
200 Taunton Road East, Whitby, ON L1R 3H8 1.22km
-
Shoppers Drug Mart
4081 Thickson Rd N, Whitby, ON L1R 2X3 2.43km -
I.D.A. - Jerry's Drug Warehouse
223 Brock St N, Whitby, ON L1N 4N6 2.72km -
Shoppers Drug Mart
910 Dundas Street W, Whitby, ON L1P 1P7 3.56km
-
Topper's Pizza
3500 Brock Street N, Whitby, ON L1R 3J4 0.54km -
Chatterpaul's
3500 Brock Street N, Whitby, ON L1R 3J4 0.59km -
Bella Notte Ristorante
3570 Brock Street N, Whitby, ON L1N 5R5 0.62km
-
Whitby Mall
1615 Dundas Street E, Whitby, ON L1N 7G3 3.86km -
Oshawa Centre
419 King Street West, Oshawa, ON L1J 2K5 5.71km -
Dollarama
3920 Brock Street, Whitby, ON L1R 3E1 1.24km
-
Bulk Barn
150 Taunton Road W, Whitby, ON L1R 3H8 1.36km -
Real Canadian Superstore
200 Taunton Road West, Whitby, ON L1R 3H8 1.52km -
Farm Boy
360 Taunton Road E, Whitby, ON L1R 0H4 1.65km
-
Fallingbrook Park
1.22km -
Country Lane Park
Whitby ON 1.74km -
Whitby Soccer Dome
Whitby ON 2.14km
-
RBC Royal Bank
714 Rossland Rd E (Garden), Whitby ON L1N 9L3 0.99km -
RBC Royal Bank
480 Taunton Rd E (Baldwin), Whitby ON L1N 5R5 1.24km -
CIBC
101 Brock St N, Whitby ON L1N 4H3 2.97km
- 3 bath
- 4 bed
- 2000 sqft
23 BREMNER Street West, Whitby, Ontario • L1R 0P8 • Rolling Acres













