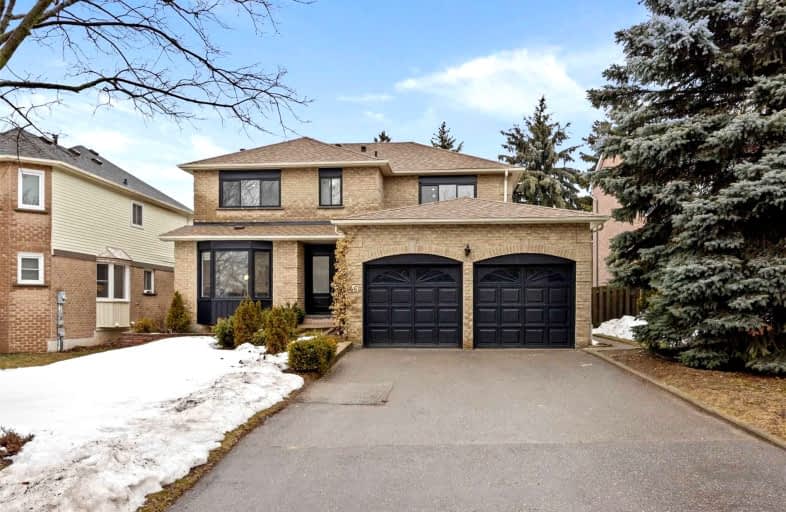Car-Dependent
- Almost all errands require a car.
Some Transit
- Most errands require a car.
Somewhat Bikeable
- Most errands require a car.

St Theresa Catholic School
Elementary: CatholicStephen G Saywell Public School
Elementary: PublicDr Robert Thornton Public School
Elementary: PublicÉÉC Jean-Paul II
Elementary: CatholicWaverly Public School
Elementary: PublicBellwood Public School
Elementary: PublicFather Donald MacLellan Catholic Sec Sch Catholic School
Secondary: CatholicDurham Alternative Secondary School
Secondary: PublicHenry Street High School
Secondary: PublicMonsignor Paul Dwyer Catholic High School
Secondary: CatholicR S Mclaughlin Collegiate and Vocational Institute
Secondary: PublicAnderson Collegiate and Vocational Institute
Secondary: Public-
Reptilia Playground
Whitby ON 1.68km -
Fallingbrook Park
3.44km -
Central Valley Natural Park
Oshawa ON 3.53km
-
BMO Bank of Montreal
320 Thickson Rd S, Whitby ON L1N 9Z2 1.02km -
TD Bank Financial Group
22 Stevenson Rd (King St. W.), Oshawa ON L1J 5L9 2.13km -
TD Bank Financial Group
150 Consumers Dr, Whitby ON L1N 9S3 2.44km
- 4 bath
- 4 bed
- 2000 sqft
39 Ingleborough Drive, Whitby, Ontario • L1N 8J7 • Blue Grass Meadows
- 4 bath
- 4 bed
- 2000 sqft
15 Bradford Court, Whitby, Ontario • L1N 0G6 • Blue Grass Meadows
- 3 bath
- 4 bed
- 2000 sqft
301 Kendalwood Road, Whitby, Ontario • L1N 2G2 • Blue Grass Meadows
- 4 bath
- 4 bed
- 2500 sqft
98 Frederick Street, Whitby, Ontario • L1N 3T4 • Blue Grass Meadows














