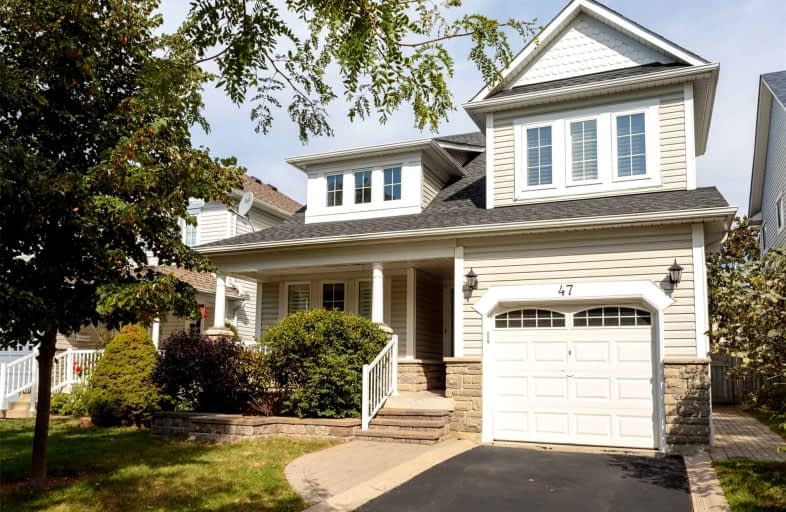Note: Property is not currently for sale or for rent.

-
Type: Detached
-
Style: 2-Storey
-
Lot Size: 36.03 x 110.74 Feet
-
Age: 16-30 years
-
Taxes: $5,570 per year
-
Days on Site: 7 Days
-
Added: Sep 14, 2021 (1 week on market)
-
Updated:
-
Last Checked: 3 months ago
-
MLS®#: E5370403
-
Listed By: Royal lepage supreme realty, brokerage
Welcome To This Beautifully-Maintained Home In The Desirable Meadowcrest Area! A Soaring Cathedral Ceiling Greets You In The Stunning Front Room, Which Leads To A Bright Eat-In Kitchen With Custom Cabinets And W/O To A Massive Deck.The Main Bedroom Features A Walk-In Closet And En Suite Oasis With Soaker Tub And Separate Shower. 3 Other Large Bedrooms Offer Plenty Of Space For Your Family Or For Visitors. Take The Virtual Tour! Open House Sat 2-4
Extras
Existing Fridge, Stove, Dishwasher, Microwave, Culligan Reverse Osmosis Filter In Kitchen, Washer/Dryer, Garden Shed, And Central Vac Equipment. Located Walking Distance To Parks, Libraries, Shops And Restaurants On Baldwin, Close To 407!
Property Details
Facts for 47 Melody Drive, Whitby
Status
Days on Market: 7
Last Status: Sold
Sold Date: Sep 21, 2021
Closed Date: Oct 21, 2021
Expiry Date: Dec 13, 2021
Sold Price: $994,500
Unavailable Date: Sep 21, 2021
Input Date: Sep 14, 2021
Prior LSC: Listing with no contract changes
Property
Status: Sale
Property Type: Detached
Style: 2-Storey
Age: 16-30
Area: Whitby
Community: Brooklin
Availability Date: 30-60
Inside
Bedrooms: 3
Bedrooms Plus: 1
Bathrooms: 3
Kitchens: 1
Rooms: 6
Den/Family Room: No
Air Conditioning: Central Air
Fireplace: Yes
Laundry Level: Lower
Central Vacuum: Y
Washrooms: 3
Building
Basement: Finished
Heat Type: Forced Air
Heat Source: Gas
Exterior: Vinyl Siding
Water Supply: Municipal
Special Designation: Unknown
Parking
Driveway: Private
Garage Spaces: 1
Garage Type: Attached
Covered Parking Spaces: 1
Total Parking Spaces: 2
Fees
Tax Year: 2021
Tax Legal Description: Lot 93, Plan 40M-1966, S/T Right As In Lt903754
Taxes: $5,570
Land
Cross Street: Ashburn Rd / Vipond
Municipality District: Whitby
Fronting On: North
Parcel Number: 265720230
Pool: None
Sewer: Sewers
Lot Depth: 110.74 Feet
Lot Frontage: 36.03 Feet
Lot Irregularities: S/T Right As In Lt964
Additional Media
- Virtual Tour: https://vimeo.com/606036273
Rooms
Room details for 47 Melody Drive, Whitby
| Type | Dimensions | Description |
|---|---|---|
| Dining Main | 2.50 x 3.20 | Cathedral Ceiling, California Shutters, Large Window |
| Living Main | 4.90 x 4.90 | Gas Fireplace, Pot Lights, California Shutters |
| Kitchen Main | 2.90 x 4.40 | Eat-In Kitchen, Tile Floor, W/O To Deck |
| Prim Bdrm 2nd | 3.30 x 5.00 | 4 Pc Ensuite, W/I Closet, Broadloom |
| 2nd Br 2nd | 3.30 x 3.80 | California Shutters, Broadloom, Closet |
| 3rd Br 2nd | 3.00 x 3.50 | Window, Broadloom, Closet |
| 4th Br Bsmt | 2.70 x 2.70 | Broadloom |
| Rec Bsmt | 4.30 x 4.50 | Pot Lights, Laminate, Large Closet |

| XXXXXXXX | XXX XX, XXXX |
XXXX XXX XXXX |
$XXX,XXX |
| XXX XX, XXXX |
XXXXXX XXX XXXX |
$XXX,XXX |
| XXXXXXXX XXXX | XXX XX, XXXX | $994,500 XXX XXXX |
| XXXXXXXX XXXXXX | XXX XX, XXXX | $799,900 XXX XXXX |

St Leo Catholic School
Elementary: CatholicMeadowcrest Public School
Elementary: PublicSt Bridget Catholic School
Elementary: CatholicWinchester Public School
Elementary: PublicBrooklin Village Public School
Elementary: PublicChris Hadfield P.S. (Elementary)
Elementary: PublicÉSC Saint-Charles-Garnier
Secondary: CatholicBrooklin High School
Secondary: PublicAll Saints Catholic Secondary School
Secondary: CatholicFather Leo J Austin Catholic Secondary School
Secondary: CatholicDonald A Wilson Secondary School
Secondary: PublicSinclair Secondary School
Secondary: Public
