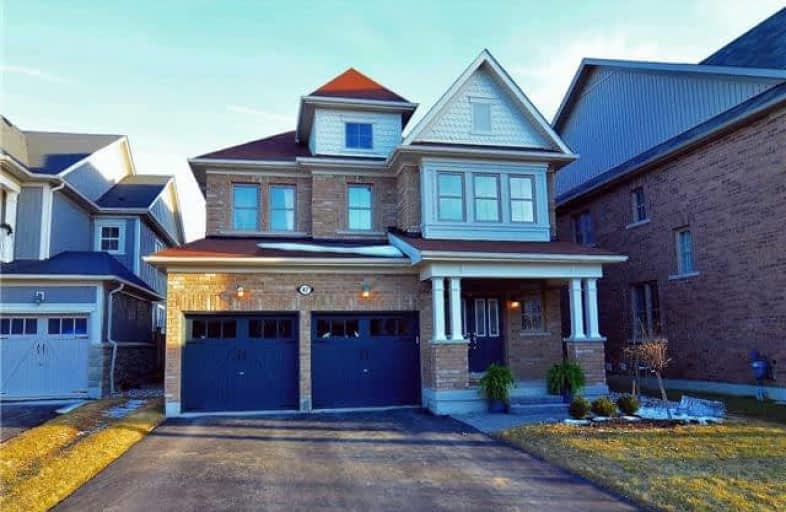
St Leo Catholic School
Elementary: Catholic
1.04 km
Meadowcrest Public School
Elementary: Public
2.35 km
St John Paull II Catholic Elementary School
Elementary: Catholic
1.25 km
Winchester Public School
Elementary: Public
1.33 km
Blair Ridge Public School
Elementary: Public
0.88 km
Brooklin Village Public School
Elementary: Public
0.83 km
Father Donald MacLellan Catholic Sec Sch Catholic School
Secondary: Catholic
7.75 km
ÉSC Saint-Charles-Garnier
Secondary: Catholic
6.05 km
Brooklin High School
Secondary: Public
1.77 km
Monsignor Paul Dwyer Catholic High School
Secondary: Catholic
7.69 km
Father Leo J Austin Catholic Secondary School
Secondary: Catholic
6.59 km
Sinclair Secondary School
Secondary: Public
5.70 km








