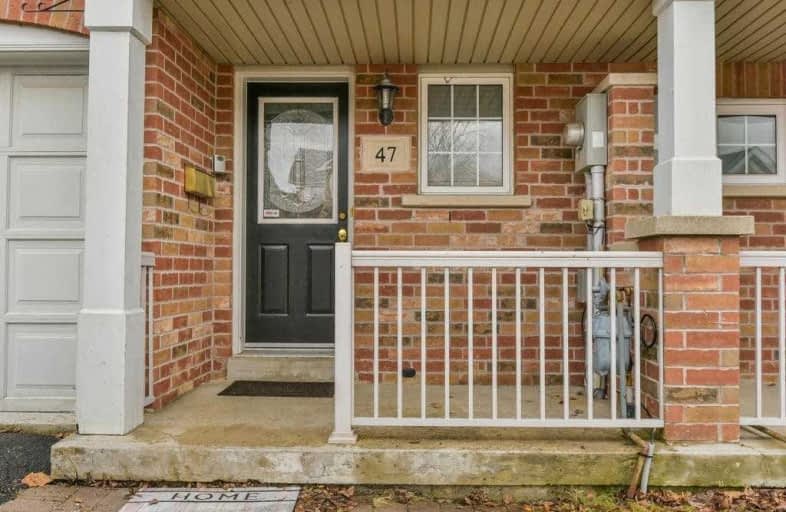Sold on Apr 18, 2019
Note: Property is not currently for sale or for rent.

-
Type: Att/Row/Twnhouse
-
Style: 2-Storey
-
Size: 1500 sqft
-
Lot Size: 19.69 x 114.83 Feet
-
Age: 6-15 years
-
Taxes: $3,851 per year
-
Days on Site: 9 Days
-
Added: Sep 07, 2019 (1 week on market)
-
Updated:
-
Last Checked: 2 months ago
-
MLS®#: E4408968
-
Listed By: Sutton group-heritage realty inc., brokerage
***Welcome To Williamsburg-Whitby-Whitby's Finest Neighbourhood*** Walking Distance To Five Great Schools And Three Great Parks ! Lovely 3 Bedroom Townhome Located In The Heart Of Williamsburg! Large Finished Basement(2011) Nicely Landscaped With Large Deck. Main Floor Access To The Garage. Roof Reshingled In 2016! Upgraded Laminate Floor On The Mainfloor And Landing. Convenient 2nd Floor Computer Nook. This Home Shows Very Nicely !!
Extras
Include: Ss Fridge, Ss Stove, Ss Microwave, Ss Dishwasher, Washer, Dryer, Gazebo, Shed In Backyard, Gas Furnace, Central Air Conditioner, All Window Treatments, Broadloom Where Laid, All Electric Light Fixtures. Exclude: Kitchen Light (Tbr)
Property Details
Facts for 47 Telegraph Drive, Whitby
Status
Days on Market: 9
Last Status: Sold
Sold Date: Apr 18, 2019
Closed Date: Jun 17, 2019
Expiry Date: Jul 31, 2019
Sold Price: $541,000
Unavailable Date: Apr 18, 2019
Input Date: Apr 09, 2019
Property
Status: Sale
Property Type: Att/Row/Twnhouse
Style: 2-Storey
Size (sq ft): 1500
Age: 6-15
Area: Whitby
Community: Williamsburg
Availability Date: Flexible
Inside
Bedrooms: 3
Bathrooms: 3
Kitchens: 1
Rooms: 7
Den/Family Room: No
Air Conditioning: Central Air
Fireplace: No
Laundry Level: Lower
Washrooms: 3
Building
Basement: Finished
Basement 2: Full
Heat Type: Forced Air
Heat Source: Gas
Exterior: Brick
Exterior: Vinyl Siding
Water Supply: Municipal
Special Designation: Unknown
Parking
Driveway: Private
Garage Spaces: 1
Garage Type: Attached
Covered Parking Spaces: 3
Total Parking Spaces: 2
Fees
Tax Year: 2018
Tax Legal Description: Plan 40M2049 Pt Blk 141 Now Rr40R21013
Taxes: $3,851
Highlights
Feature: Park
Feature: Public Transit
Feature: School
Land
Cross Street: Cochrane And Medland
Municipality District: Whitby
Fronting On: North
Pool: None
Sewer: Sewers
Lot Depth: 114.83 Feet
Lot Frontage: 19.69 Feet
Lot Irregularities: Nicely Landscaped
Zoning: Res
Additional Media
- Virtual Tour: https://tours.jeffreygunn.com/1272991?idx=1
Rooms
Room details for 47 Telegraph Drive, Whitby
| Type | Dimensions | Description |
|---|---|---|
| Living Main | 3.05 x 6.10 | Laminate, Combined W/Dining, O/Looks Backyard |
| Dining Main | 3.05 x 6.10 | Laminate, Combined W/Living |
| Kitchen Main | 2.54 x 3.65 | Ceramic Floor, Ceramic Back Splash, B/I Dishwasher |
| Breakfast Main | 2.33 x 2.69 | Ceramic Floor, W/O To Deck, Eat-In Kitchen |
| Master 2nd | 3.55 x 4.26 | 4 Pc Ensuite, W/I Closet, Broadloom |
| 2nd Br 2nd | 2.90 x 3.20 | Broadloom, Closet |
| 3rd Br 2nd | 3.20 x 3.20 | Broadloom, Closet |
| Media/Ent 2nd | 2.16 x 3.75 | Laminate, Open Concept, B/I Bookcase |
| Rec Bsmt | 5.78 x 4.87 | Laminate, Open Concept, Combined W/Office |
| Office Bsmt | 1.82 x 2.13 | Laminate, Open Concept |
| XXXXXXXX | XXX XX, XXXX |
XXXX XXX XXXX |
$XXX,XXX |
| XXX XX, XXXX |
XXXXXX XXX XXXX |
$XXX,XXX | |
| XXXXXXXX | XXX XX, XXXX |
XXXXXX XXX XXXX |
$X,XXX |
| XXX XX, XXXX |
XXXXXX XXX XXXX |
$X,XXX | |
| XXXXXXXX | XXX XX, XXXX |
XXXX XXX XXXX |
$XXX,XXX |
| XXX XX, XXXX |
XXXXXX XXX XXXX |
$XXX,XXX |
| XXXXXXXX XXXX | XXX XX, XXXX | $541,000 XXX XXXX |
| XXXXXXXX XXXXXX | XXX XX, XXXX | $549,900 XXX XXXX |
| XXXXXXXX XXXXXX | XXX XX, XXXX | $1,800 XXX XXXX |
| XXXXXXXX XXXXXX | XXX XX, XXXX | $1,800 XXX XXXX |
| XXXXXXXX XXXX | XXX XX, XXXX | $500,000 XXX XXXX |
| XXXXXXXX XXXXXX | XXX XX, XXXX | $400,000 XXX XXXX |

All Saints Elementary Catholic School
Elementary: CatholicÉIC Saint-Charles-Garnier
Elementary: CatholicSt Luke the Evangelist Catholic School
Elementary: CatholicJack Miner Public School
Elementary: PublicCaptain Michael VandenBos Public School
Elementary: PublicWilliamsburg Public School
Elementary: PublicÉSC Saint-Charles-Garnier
Secondary: CatholicHenry Street High School
Secondary: PublicAll Saints Catholic Secondary School
Secondary: CatholicFather Leo J Austin Catholic Secondary School
Secondary: CatholicDonald A Wilson Secondary School
Secondary: PublicSinclair Secondary School
Secondary: Public

