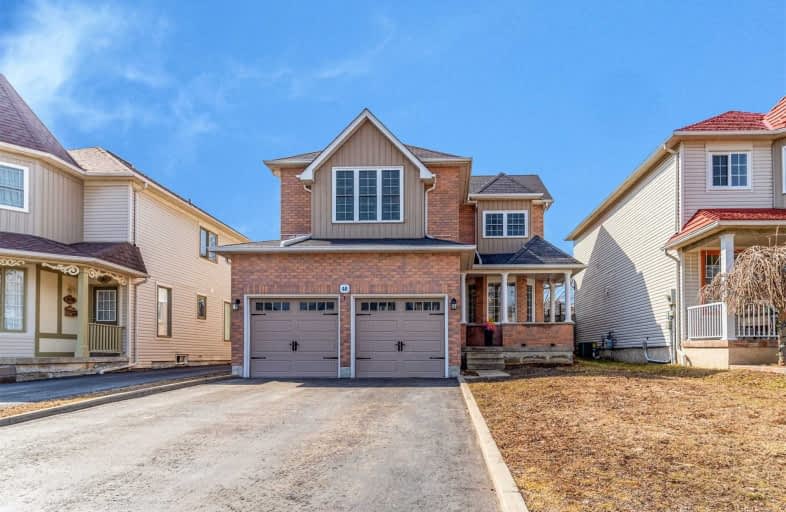
Video Tour

St Paul Catholic School
Elementary: Catholic
0.83 km
Stephen G Saywell Public School
Elementary: Public
1.16 km
Dr Robert Thornton Public School
Elementary: Public
1.69 km
Sir Samuel Steele Public School
Elementary: Public
1.40 km
John Dryden Public School
Elementary: Public
0.95 km
St Mark the Evangelist Catholic School
Elementary: Catholic
1.22 km
Father Donald MacLellan Catholic Sec Sch Catholic School
Secondary: Catholic
0.97 km
Monsignor Paul Dwyer Catholic High School
Secondary: Catholic
1.16 km
R S Mclaughlin Collegiate and Vocational Institute
Secondary: Public
1.34 km
Anderson Collegiate and Vocational Institute
Secondary: Public
2.82 km
Father Leo J Austin Catholic Secondary School
Secondary: Catholic
2.45 km
Sinclair Secondary School
Secondary: Public
2.81 km


