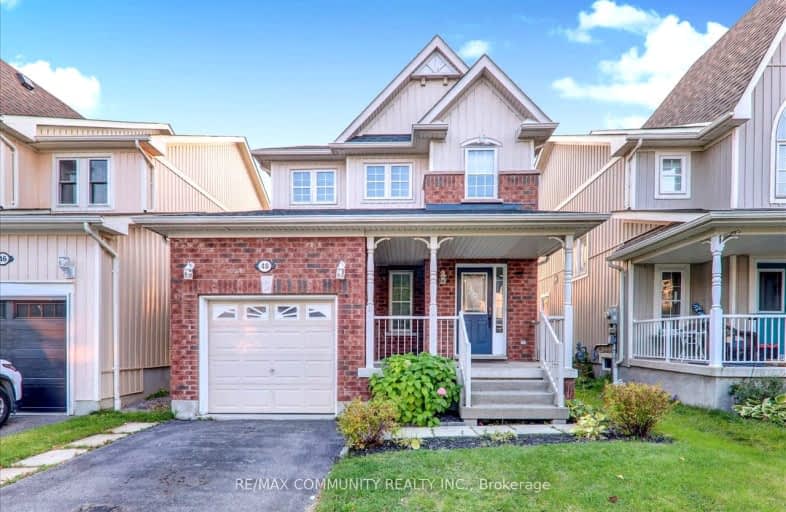Car-Dependent
- Most errands require a car.
39
/100
Some Transit
- Most errands require a car.
28
/100
Somewhat Bikeable
- Most errands require a car.
33
/100

St Leo Catholic School
Elementary: Catholic
0.76 km
Meadowcrest Public School
Elementary: Public
2.09 km
St John Paull II Catholic Elementary School
Elementary: Catholic
0.99 km
Winchester Public School
Elementary: Public
1.02 km
Blair Ridge Public School
Elementary: Public
0.58 km
Brooklin Village Public School
Elementary: Public
0.76 km
Father Donald MacLellan Catholic Sec Sch Catholic School
Secondary: Catholic
7.52 km
ÉSC Saint-Charles-Garnier
Secondary: Catholic
5.72 km
Brooklin High School
Secondary: Public
1.60 km
Monsignor Paul Dwyer Catholic High School
Secondary: Catholic
7.47 km
Father Leo J Austin Catholic Secondary School
Secondary: Catholic
6.27 km
Sinclair Secondary School
Secondary: Public
5.39 km
-
Cachet Park
140 Cachet Blvd, Whitby ON 0.45km -
Cullen Central Park
Whitby ON 6.17km -
Hobbs Park
28 Westport Dr, Whitby ON L1R 0J3 7.35km
-
TD Bank Financial Group
2600 Simcoe St N, Oshawa ON L1L 0R1 3.91km -
TD Canada Trust Branch and ATM
2600 Simcoe St N, Oshawa ON L1L 0R1 4.5km -
CIBC
308 Taunton Rd E, Whitby ON L1R 0H4 5.53km










