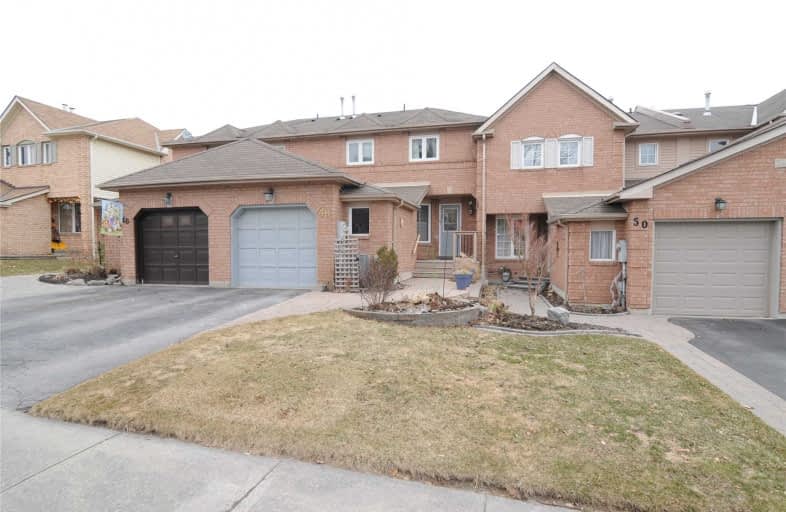Sold on Apr 07, 2019
Note: Property is not currently for sale or for rent.

-
Type: Att/Row/Twnhouse
-
Style: 2-Storey
-
Size: 1500 sqft
-
Lot Size: 22.47 x 109.92 Feet
-
Age: 16-30 years
-
Taxes: $4,026 per year
-
Days on Site: 2 Days
-
Added: Apr 05, 2019 (2 days on market)
-
Updated:
-
Last Checked: 2 months ago
-
MLS®#: E4405248
-
Listed By: Re/max professionals inc., brokerage
Gorgeous & Spacious Townhome Located In Great Neighborhood. Home Features Upgraded Kitchen W. Quartz Counter Top With S/S Appls & Lots Of Cupboard Space. The Upper Level Has 3 Brs W. Master Br. 4Pc Ensuite & 2nd 3Pc Bathroom. Ground Flr Features Hwood Flrs Thru/Out, Gas Fp, 2Pc Powder Rm & W/O To B/Yard Deck. New High Efficiency & Air Cond. This Home Is Centrally Located & Is Close To Shopping, Schools, & Easy Access To The 401 & 407. Just Move In & Enjoy.
Property Details
Facts for 48 Davies Crescent, Whitby
Status
Days on Market: 2
Last Status: Sold
Sold Date: Apr 07, 2019
Closed Date: Jul 12, 2019
Expiry Date: Sep 01, 2019
Sold Price: $545,000
Unavailable Date: Apr 07, 2019
Input Date: Apr 05, 2019
Property
Status: Sale
Property Type: Att/Row/Twnhouse
Style: 2-Storey
Size (sq ft): 1500
Age: 16-30
Area: Whitby
Community: Pringle Creek
Availability Date: 90 Day/Tba
Inside
Bedrooms: 3
Bathrooms: 3
Kitchens: 1
Rooms: 7
Den/Family Room: Yes
Air Conditioning: Central Air
Fireplace: Yes
Washrooms: 3
Building
Basement: Part Fin
Heat Type: Forced Air
Heat Source: Gas
Exterior: Brick
Exterior: Vinyl Siding
Water Supply: Municipal
Special Designation: Unknown
Parking
Driveway: Private
Garage Spaces: 1
Garage Type: Attached
Covered Parking Spaces: 1
Fees
Tax Year: 2018
Tax Legal Description: Plan 40M1530Ptnowrp40R11744Prt51415
Taxes: $4,026
Land
Cross Street: Rossland/Baessett
Municipality District: Whitby
Fronting On: East
Pool: None
Sewer: Sewers
Lot Depth: 109.92 Feet
Lot Frontage: 22.47 Feet
Rooms
Room details for 48 Davies Crescent, Whitby
| Type | Dimensions | Description |
|---|---|---|
| Living Main | 4.54 x 3.09 | Hardwood Floor |
| Dining Main | 3.59 x 3.09 | Hardwood Floor |
| Kitchen Main | 4.45 x 4.45 | Hardwood Floor, Eat-In Kitchen |
| Family Main | 5.13 x 3.29 | Hardwood Floor, Gas Fireplace |
| Master 2nd | 5.29 x 6.62 | Broadloom, 4 Pc Ensuite, Large Window |
| 2nd Br 2nd | 3.75 x 3.29 | Broadloom, Double Closet |
| 3rd Br 2nd | 3.75 x 3.14 | Broadloom, Double Closet |
| Rec Bsmt | 3.39 x 4.86 |
| XXXXXXXX | XXX XX, XXXX |
XXXX XXX XXXX |
$XXX,XXX |
| XXX XX, XXXX |
XXXXXX XXX XXXX |
$XXX,XXX |
| XXXXXXXX XXXX | XXX XX, XXXX | $545,000 XXX XXXX |
| XXXXXXXX XXXXXX | XXX XX, XXXX | $545,000 XXX XXXX |

St Bernard Catholic School
Elementary: CatholicOrmiston Public School
Elementary: PublicSt Matthew the Evangelist Catholic School
Elementary: CatholicGlen Dhu Public School
Elementary: PublicPringle Creek Public School
Elementary: PublicJulie Payette
Elementary: PublicÉSC Saint-Charles-Garnier
Secondary: CatholicHenry Street High School
Secondary: PublicAnderson Collegiate and Vocational Institute
Secondary: PublicFather Leo J Austin Catholic Secondary School
Secondary: CatholicDonald A Wilson Secondary School
Secondary: PublicSinclair Secondary School
Secondary: Public

