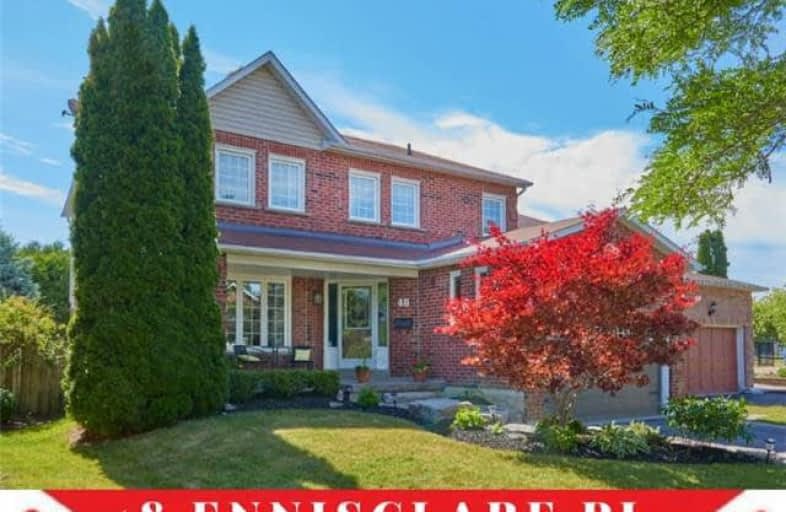
Video Tour

St Bernard Catholic School
Elementary: Catholic
0.21 km
Ormiston Public School
Elementary: Public
0.95 km
Fallingbrook Public School
Elementary: Public
0.53 km
St Matthew the Evangelist Catholic School
Elementary: Catholic
1.11 km
Glen Dhu Public School
Elementary: Public
0.68 km
St Mark the Evangelist Catholic School
Elementary: Catholic
1.27 km
ÉSC Saint-Charles-Garnier
Secondary: Catholic
1.86 km
All Saints Catholic Secondary School
Secondary: Catholic
2.92 km
Anderson Collegiate and Vocational Institute
Secondary: Public
2.73 km
Father Leo J Austin Catholic Secondary School
Secondary: Catholic
0.17 km
Donald A Wilson Secondary School
Secondary: Public
3.02 km
Sinclair Secondary School
Secondary: Public
1.04 km







