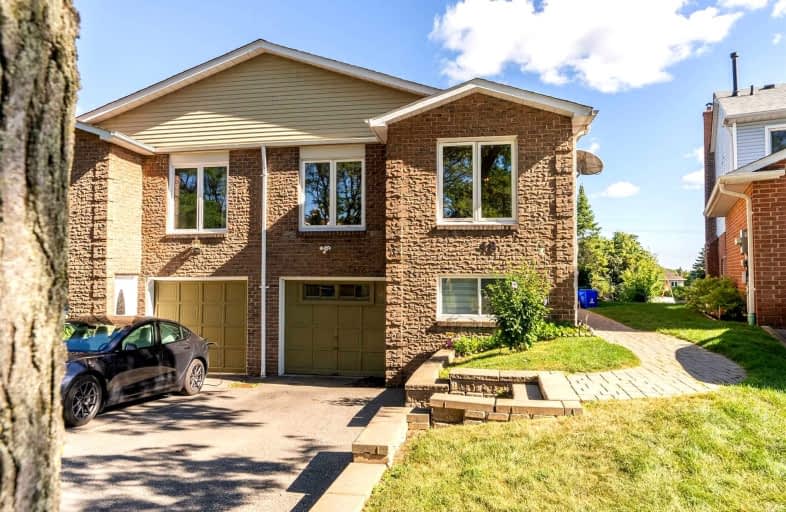
All Saints Elementary Catholic School
Elementary: Catholic
1.04 km
Earl A Fairman Public School
Elementary: Public
0.87 km
St John the Evangelist Catholic School
Elementary: Catholic
1.03 km
West Lynde Public School
Elementary: Public
1.71 km
Colonel J E Farewell Public School
Elementary: Public
0.68 km
Captain Michael VandenBos Public School
Elementary: Public
1.60 km
ÉSC Saint-Charles-Garnier
Secondary: Catholic
3.50 km
Henry Street High School
Secondary: Public
2.06 km
All Saints Catholic Secondary School
Secondary: Catholic
0.99 km
Anderson Collegiate and Vocational Institute
Secondary: Public
2.98 km
Father Leo J Austin Catholic Secondary School
Secondary: Catholic
3.43 km
Donald A Wilson Secondary School
Secondary: Public
0.79 km






